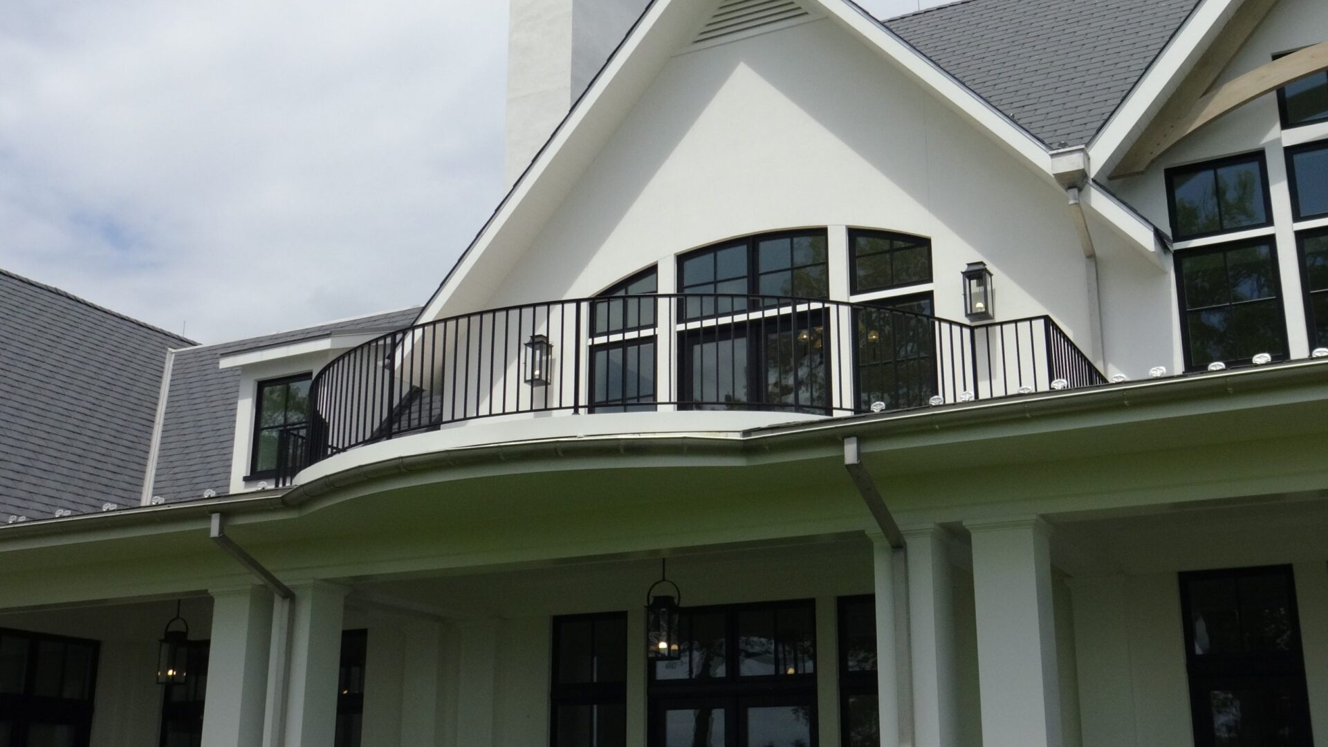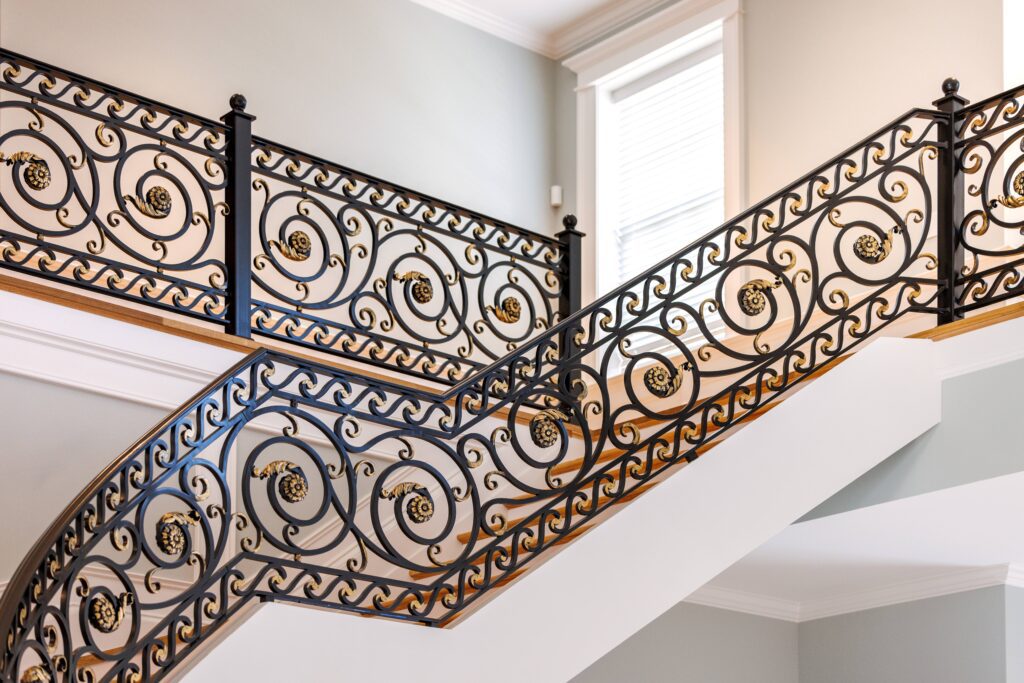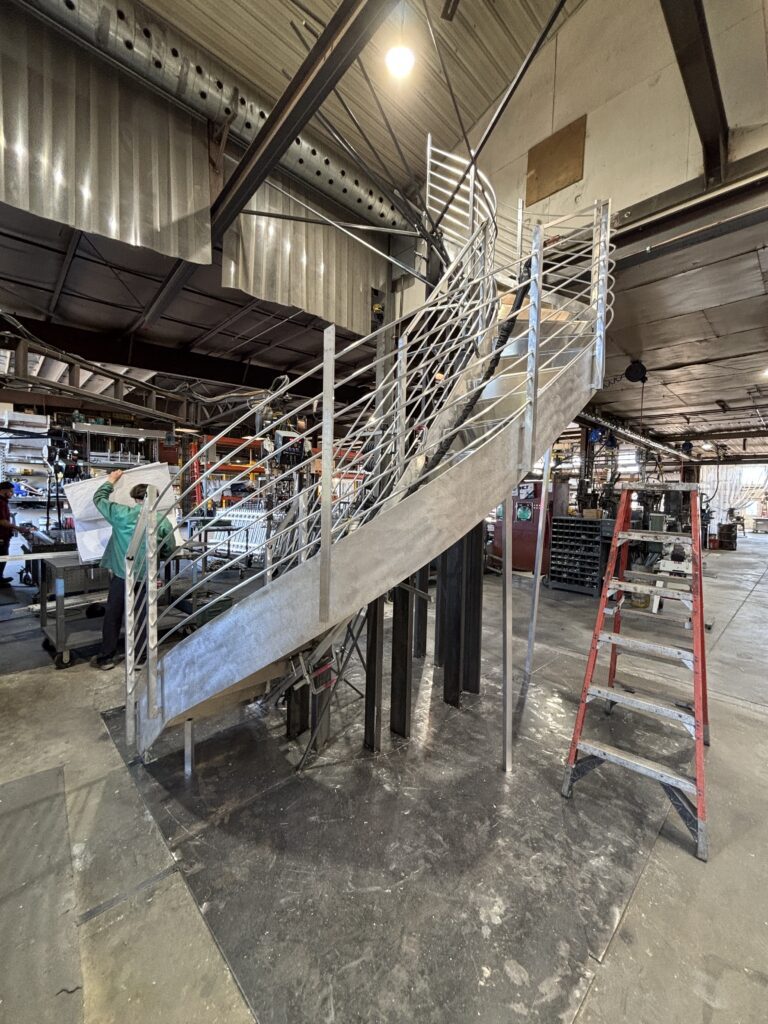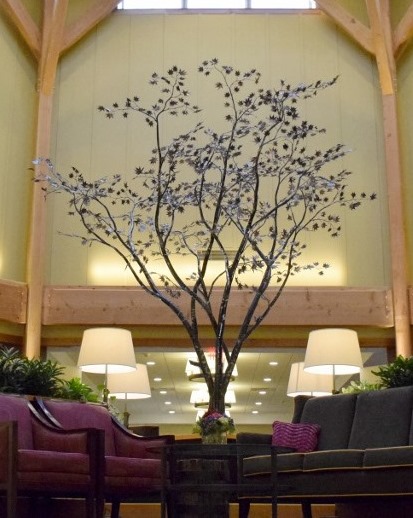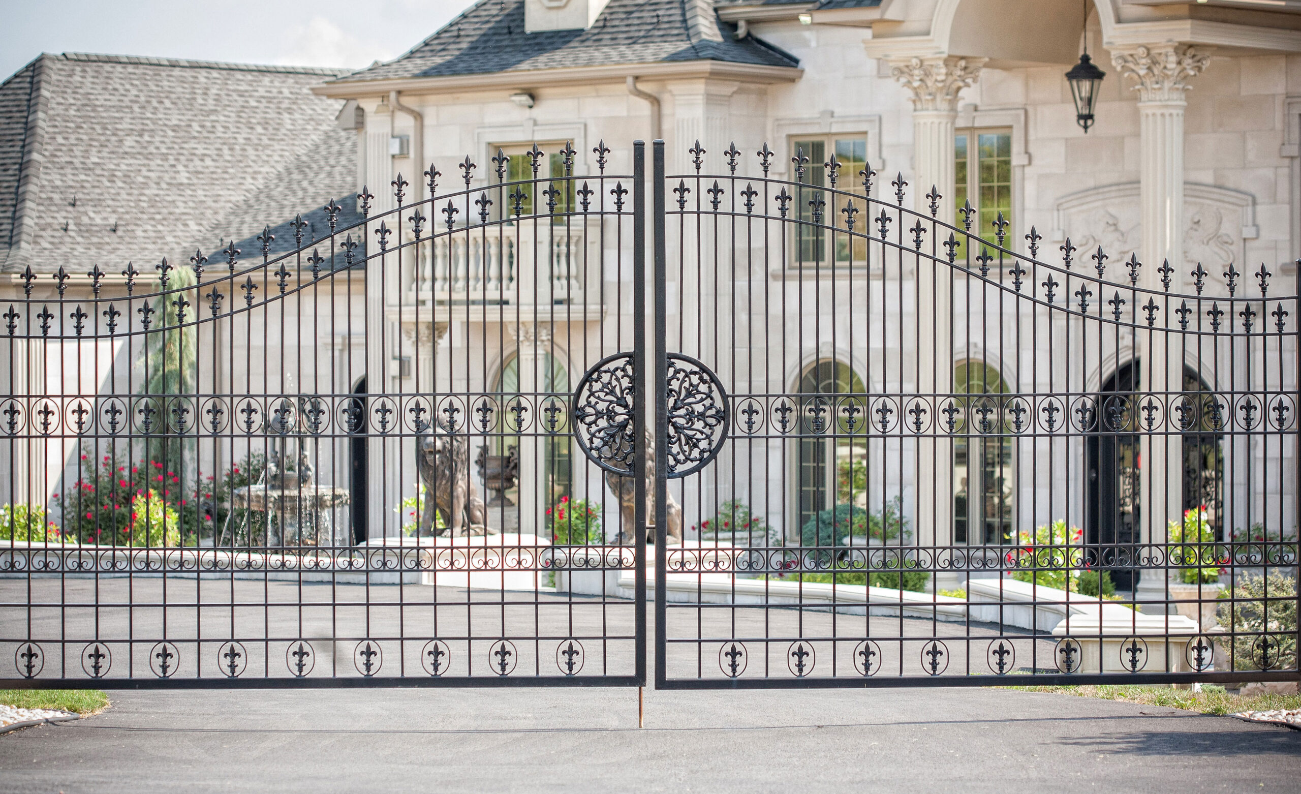Please enjoy the short slide show at the top of the page.
An architect was designing a beautiful bay front deck railing and wanted the railing design to be somewhat traditional with a rustic flavor, yet minimalist, to not obstruct the panoramic views of the bay.
There was also a need for iron grates to provide fall protection at the basement window well areas. Initially, the architect had specified a wrought iron railing, but at the meeting to finalize the terrace railing design, various options were brought forth and recommendations made. With the harsh environment present at the waterfront, it was recommended to use aircraft grade aluminum for the structure and marine grade aluminum for any cast decorative railing components.
The final aluminum railing design was to do a surface hammer texture on all four sides of the picket for aesthetics. And with a flat bar cap rail, it was reminiscent of a flat cap rail from a wrought iron railing of a by-gone era.
And without time tested powder-coat finish for waterfront “wrought iron” projects, this project can look beautiful for many tears to come, and would require virtually no maintenance, yet still be indistinguishable from iron railings.
The grate areas were constructed with 1/2″ X 2″ upright flat bar. This met the code requirements, blocked minimal light to the basement windows and yet is sturdy enough to support any person that was to venture on it.
This beautiful bay front property in Maryland, now has a phenomenal residence and spectacular views from the terraces with aluminum railing to provide safety and rigidity for the occupants. And the grates provided their function for fall protection, also in aircraft grade aluminum for longevity and safety, for many years to come.
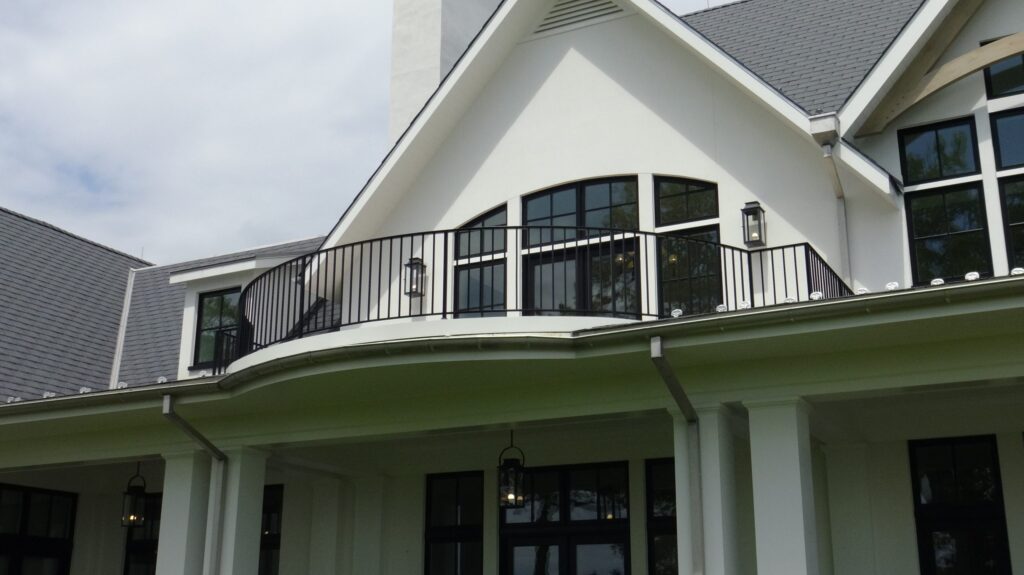
Please enjoy the short slide show at the top of the page.
Blogger Marty
