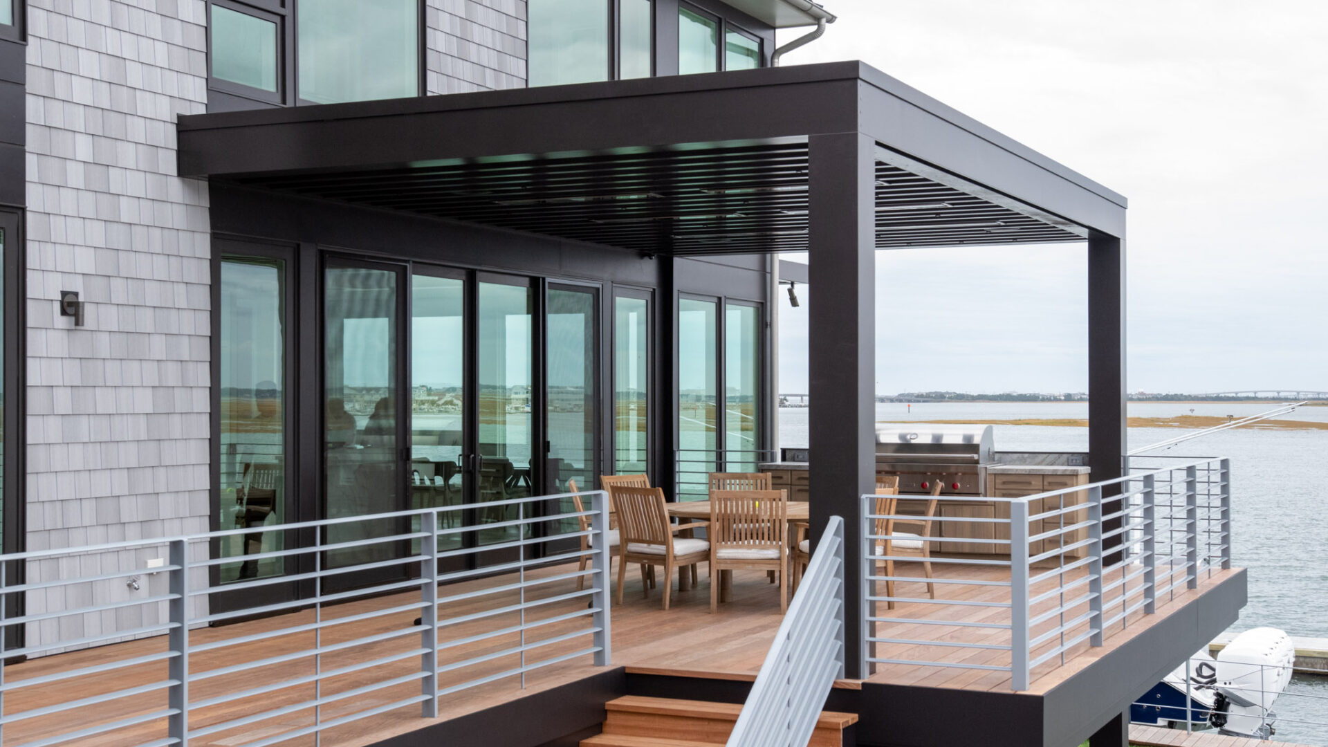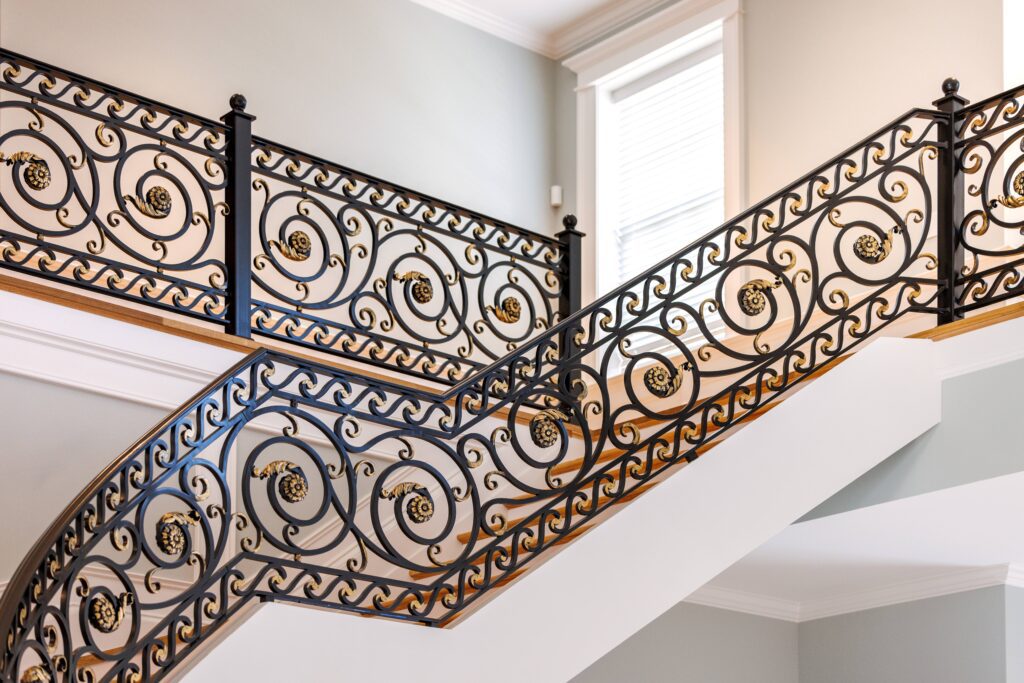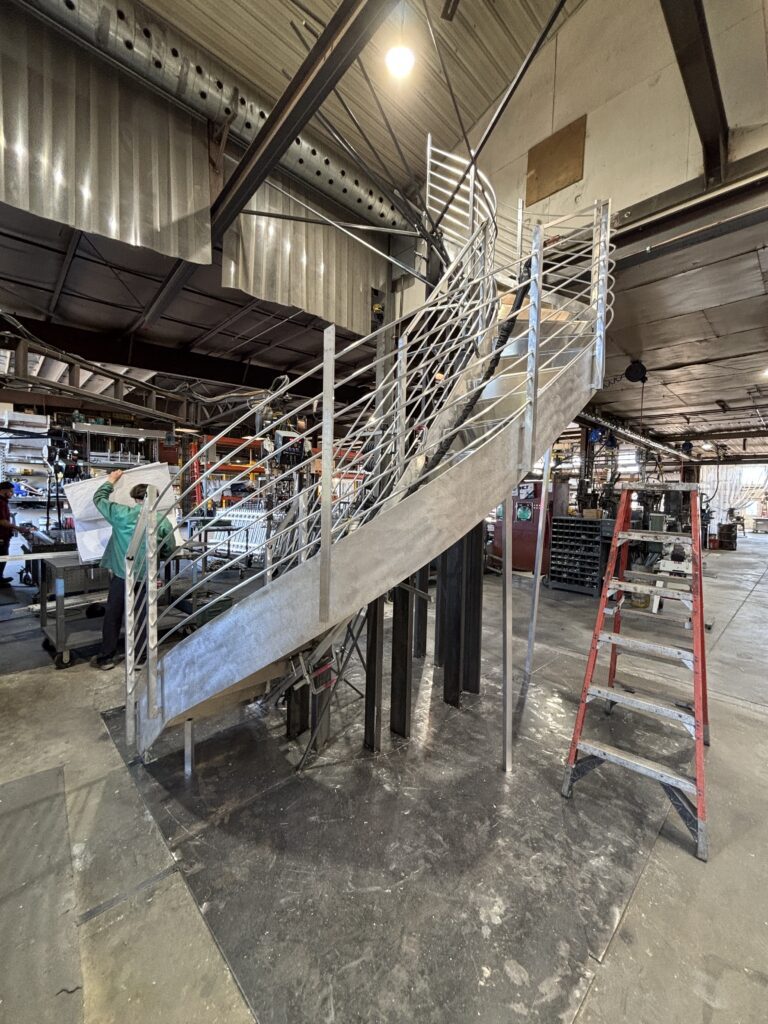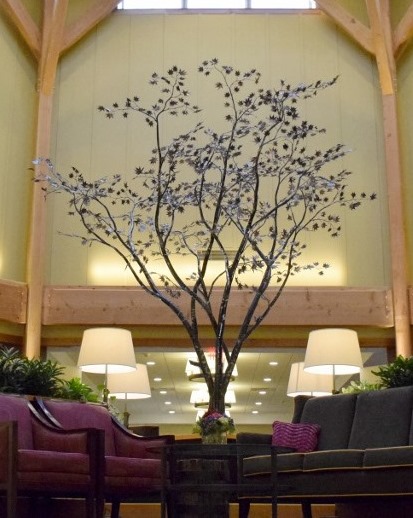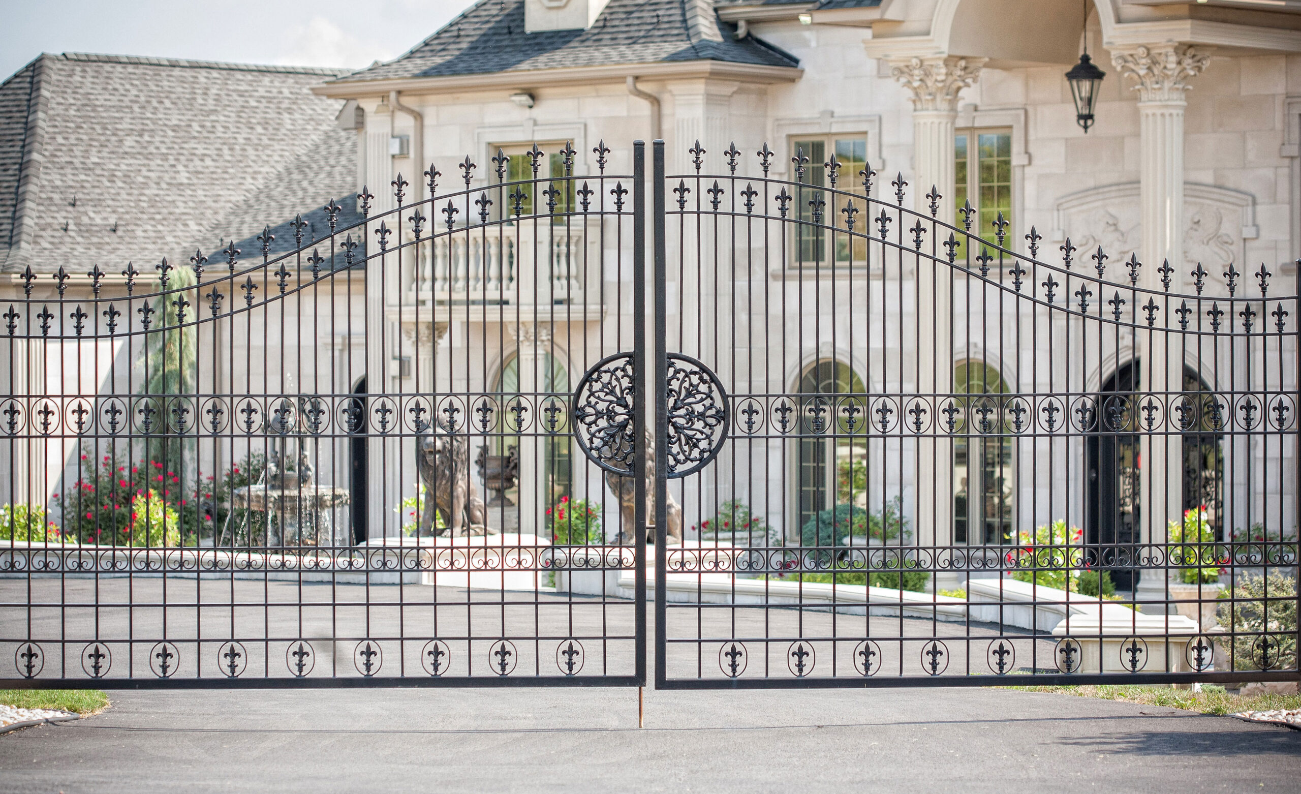An architect, builder and client were building an exceptional home on the bay in New Jersey. The main feature of the back of the home was a pergola. It was very important for dining/entertaining, for both family and business events.
The modern design of the custom aluminum pergola was an attribute to the cutting edge architecture of this home. Also, we designed the custom aluminum pergola to maximize shade area for enjoyable comfort on summer evenings. A grill area was incorporated into this space. Furthermore, to feel relief from mosquitoes a phantom screen design was integrated into the structure. We also incorporated lighting and speakers within the pergola’s ceiling structure. To truly be able to extend the outdoor dining season, powerful radiant heaters were also built into the custom pergola design. Each one of these items added an additional layer of challenge, not only for placement, but also to be able to run power to the different accessories.
The overall custom pergola structure was massive! Ranging 25 feet long, 15 feet deep and 12 feet tall! Typical posts for pergola structures are usually the same as driveway gate posts in design. However, because of the massive pergola size, we recommended a custom created 12” square post. The main custom pergola frame was 16” high by 12” wide, constructed of multiple pieces due to the massive beam sizes. The main rafters were designed 3” wide X 12” high and the purlins were 4×4 square.
The other challenge was to do an exact color match to the modern home. Now, with this beautiful pergola the entire outdoor living area is an oasis of modern architectural beauty. This pergola and outside space can now be enjoyed for countless hours on this New Jersey beach home.
