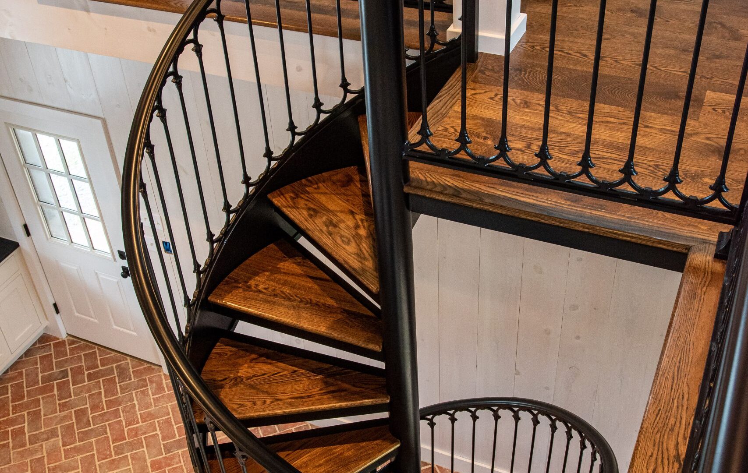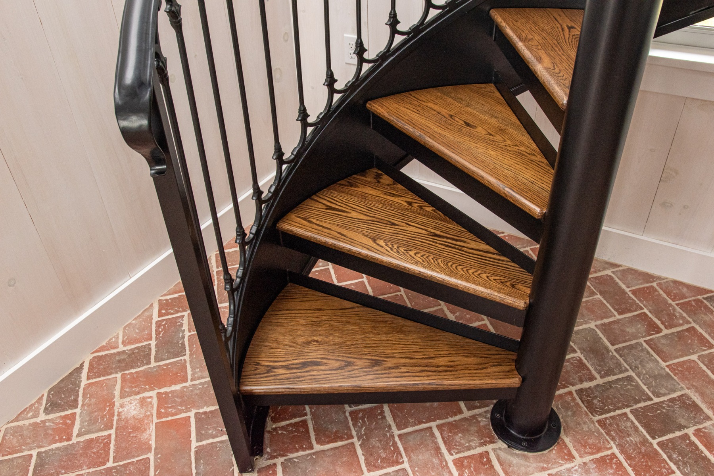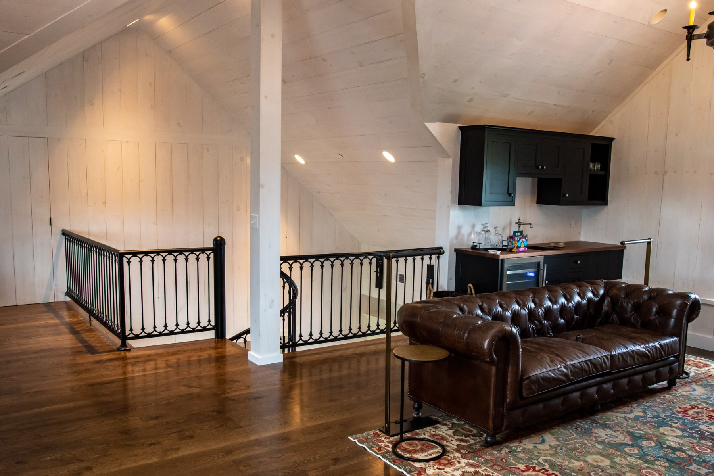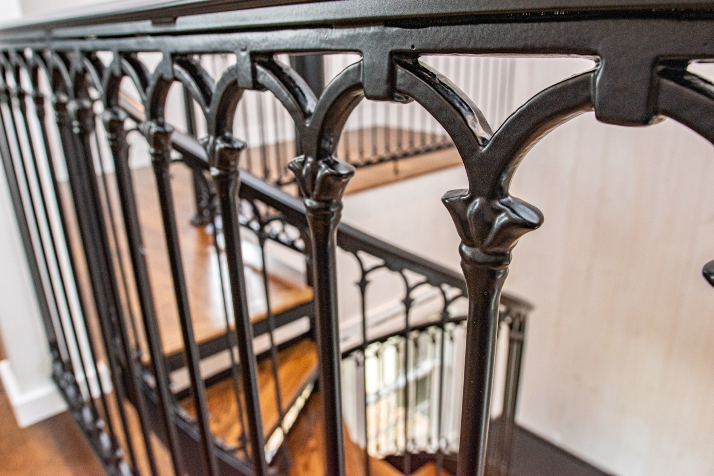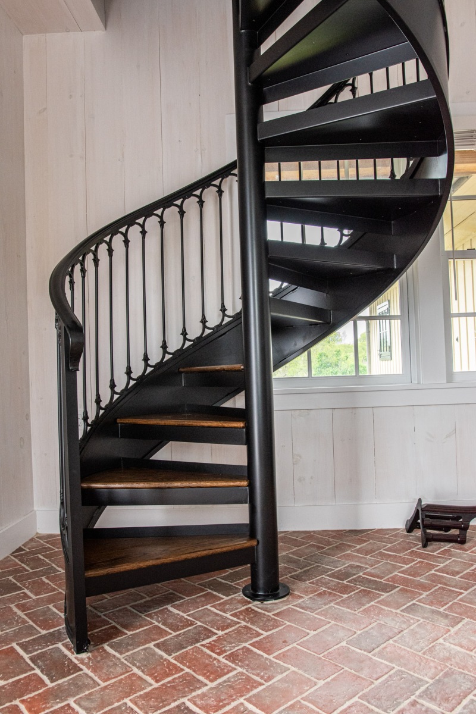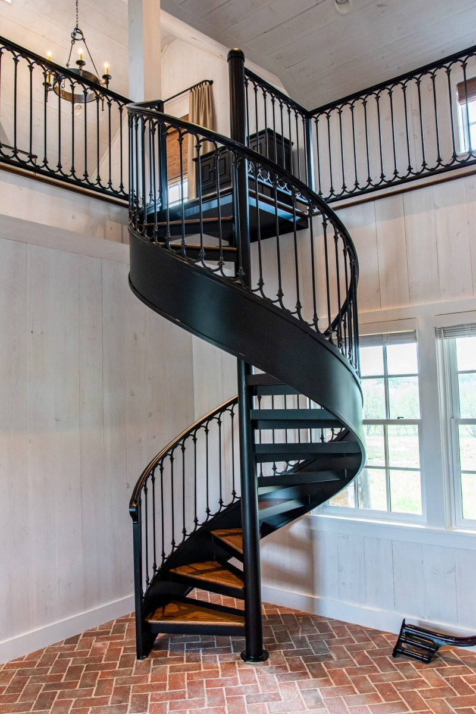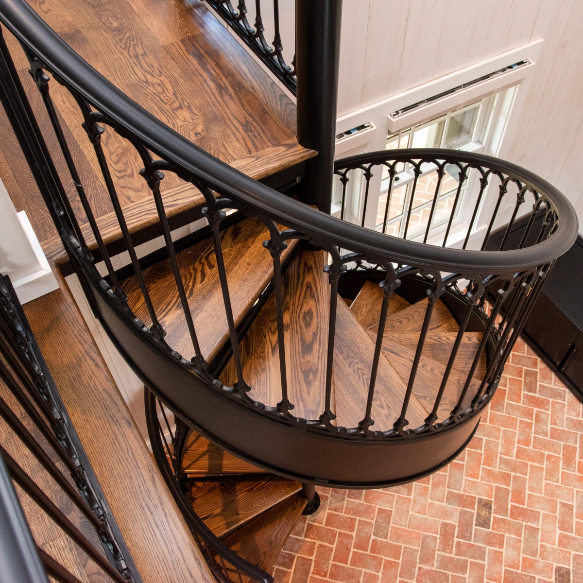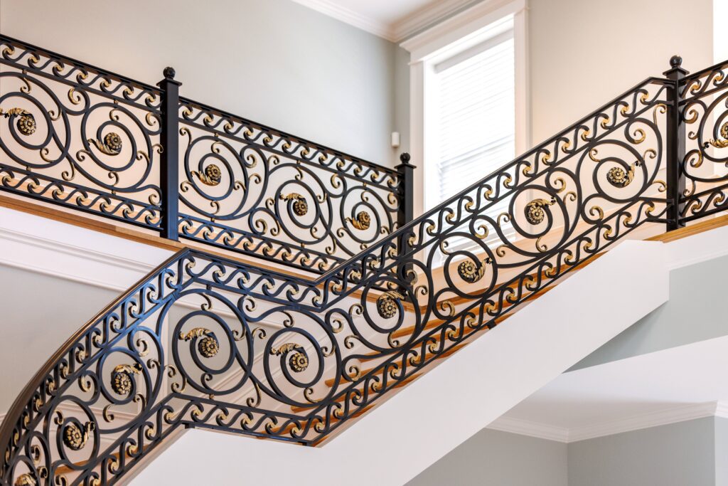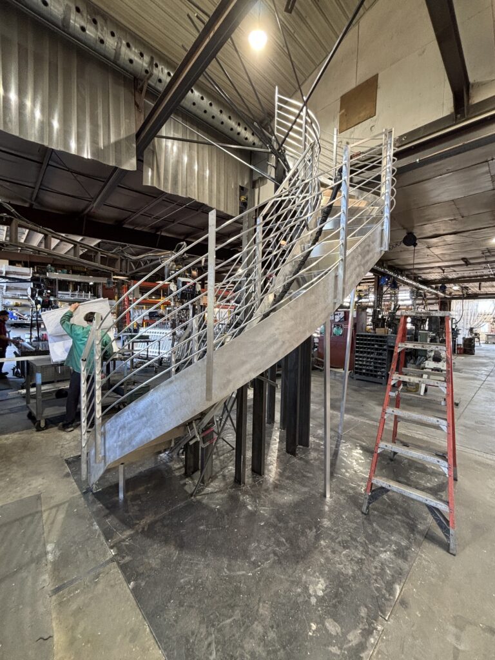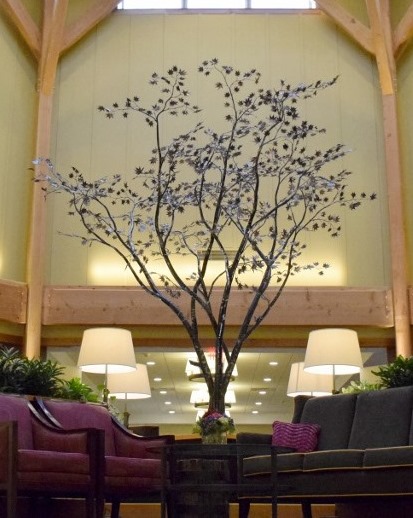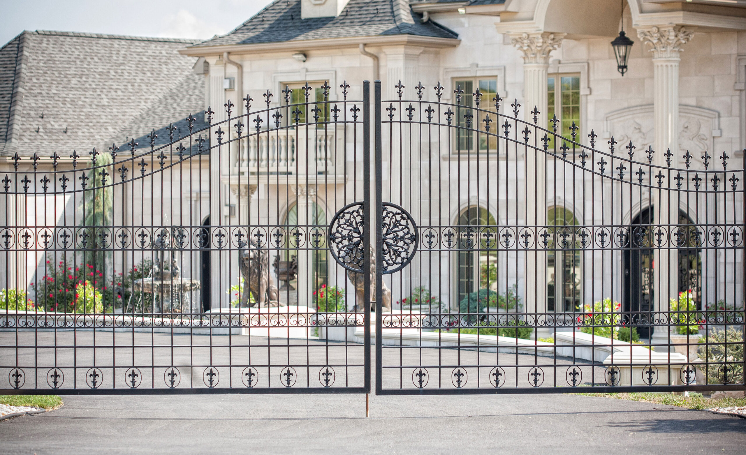A prominent architect was designing a house and a horse barn attachment for a property in the Philadelphia region. The house had its separate area, as well as the horse barn, but the connector area had a mancave on its 2nd floor. The client wanted a custom spiral stair to be able to gain access from the first floor. The desire was for a custom spiral stair with a classic design to enhance the combination of classic architecture with modern farmhouse design that the architect had envisioned for their spectacular buildings.
We recommended an aluminum welded spiral stair. The center pole was a 4” pipe, then all treads were laser cut and formed with front lip down, and back lip up to meet the code requirement of 4” max opening. Then we created a skin for the outside of stair treads, which does 2 things: provides amazing structural rigidity, and eliminates the typical spiral stair look, transforming it into the aesthetics of a designer spiral stair.
The spiral stair stringer also had trim detail at the top and bottom of the stringer, again adding rigidity and aesthetics. Then, a stair railing design was created using arched frieze castings at the top and bottom. These were custom-cast at the 45-degree angle needed for the spiral stair. Then we mounted the molded profile caprail to the top of the railing.
We powder-coated the entire unit and began preparations for installation. The plan was for a 4-man team to manually carry and corkscrew the spiral stair through the doorway. Then, they would weld the top landing to the center pole. The spiral stair was able to corkscrew through the doorway with no issues until… the top landing. The walls on either side were beautiful stonework, so there was no chance of widening the door opening.
There was an unfinished double window opening into the space. The carpenter took out the double windows, and our 6-man team hoisted the spiral stairs up into the window area, corkscrewed through the opening, and voila! We could now install the stairs in their designated spot. There were some unexpected challenges, but they were all overcome, and this custom spiral stair was installed in the Philadelphia region to provide decades of access to the 2nd-floor man cave.
Do you want a custom spiral loft stair of your own? We are happy to help! Contact us today to get started on your spiral staircase project!
Need more inspiration? Check out our other work on Pinterest, Houzz, or our galleries!
