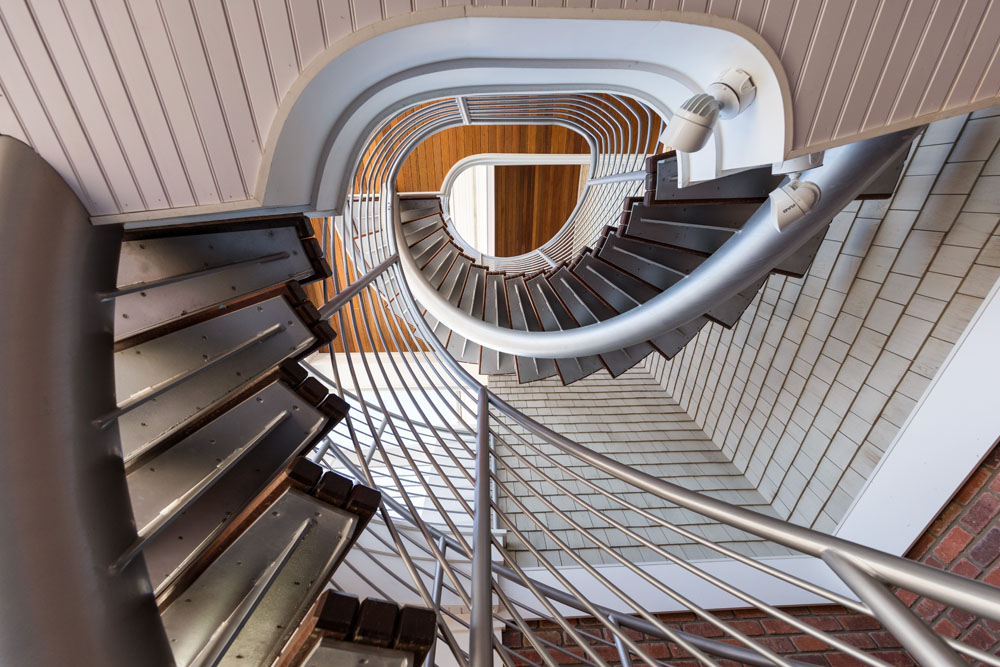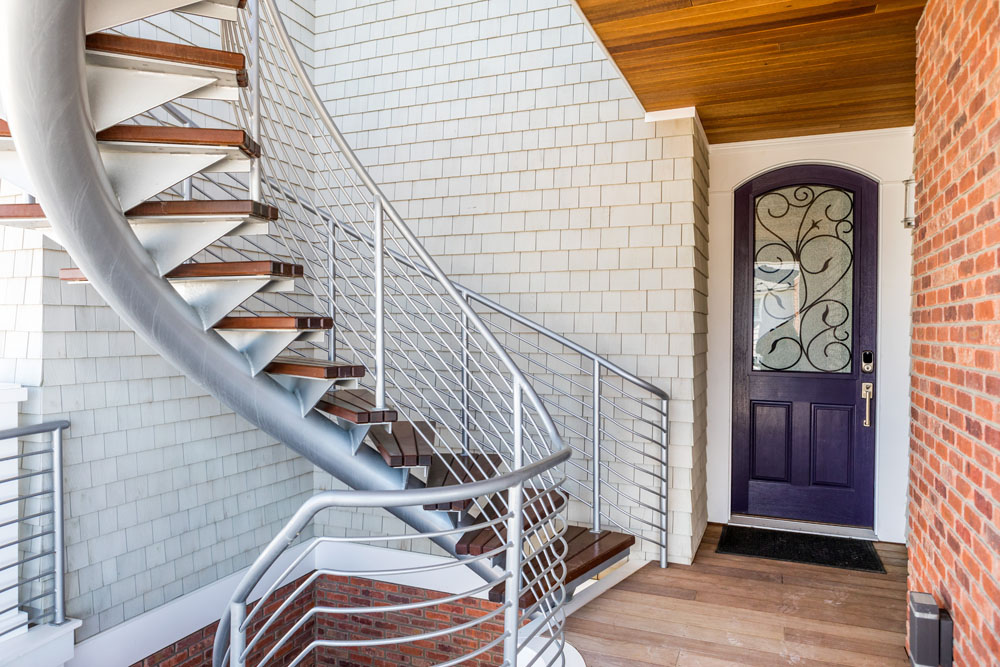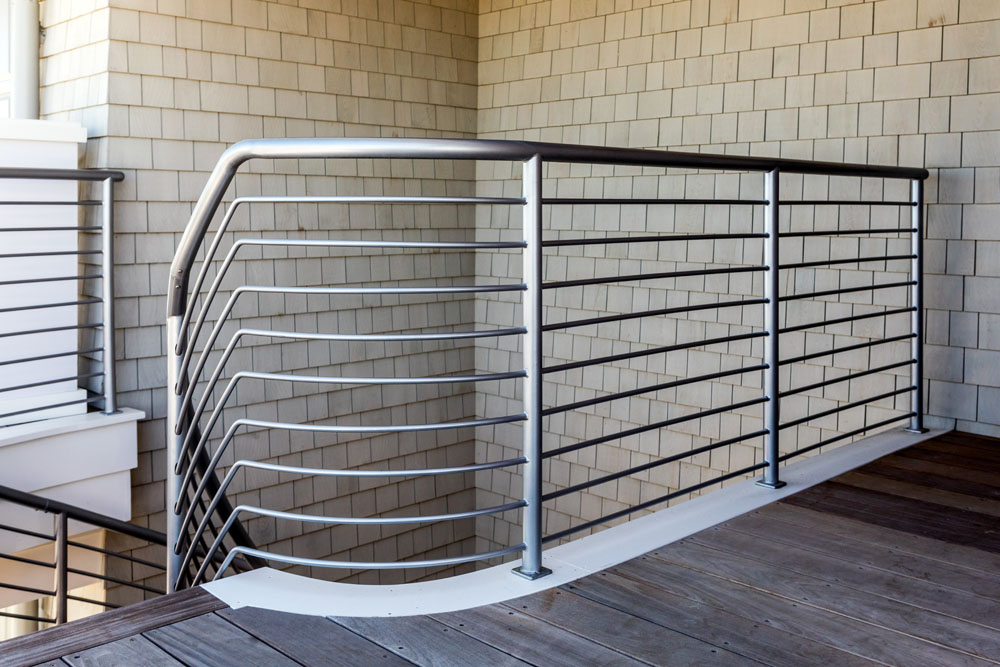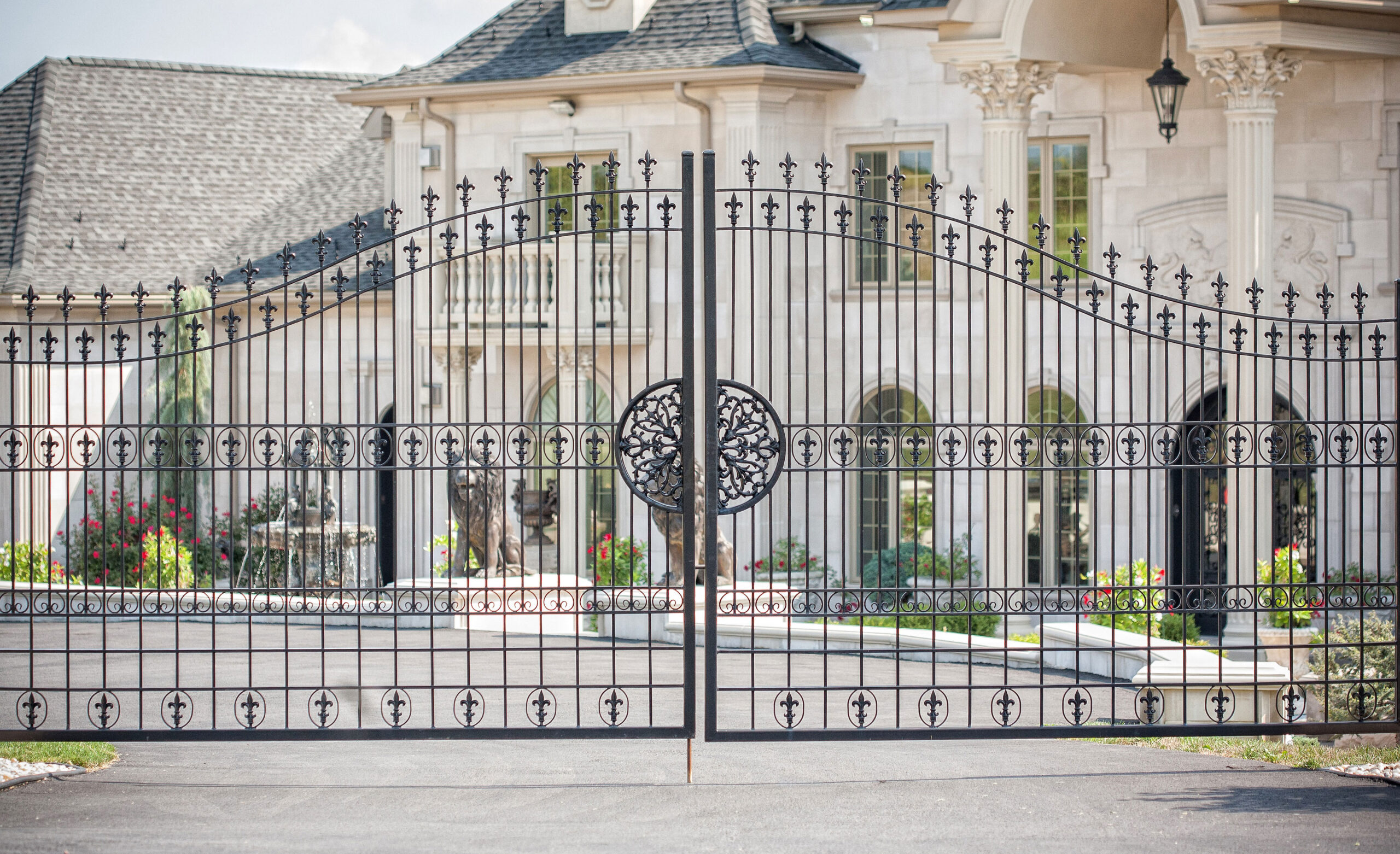Case Study
Prominent Exterior Staircase
A few stair designs were selected and mocked up in place, but they just did not quite complement the caliber of the architecture of the house. The stair design ultimately selected had the feel of a modern sculptural stair — curved, floating treads on a single round member, suspended from both top and bottom, with one stair directly above the other.
There were significant engineering challenges. The main structural members had to be strong enough to support the stairs and the live load. Yet the structural member had to be curved very tightly to a 4-foot pan view radius. We utilized a heavier gauge pipe than normal.
The curved railings were supposed to have a modern look; all railings were supposed to be horizontal. These were designed to go through the railing post and were welded with minimal weld visible. For this, we utilized a special TIG welding process.
Because of the proximity to the harsh elements of the New Jersey shore, corrosion was a major concern. The entire steel stair structure was hot-dip galvanized, brush-blasted, and then powder-coated with a modern silver sheen. The entire stair railing structure, including posts, handrail, and horizontal rod material, was created from stainless steel and powder-coated for the same modern silver effect.
Because of the building progress while the months of stair revisions were taking place, getting the top stairs into position was a major hurdle. Not only were the stairs installed back from the front of the deck, but they also had to fit between the floors to get into position. The stairs then had to attach to the same floors that it had to clear in order to get into position. There was an additional header restricting our clearances even further. A special carrier was developed, which simplified it somewhat. Yet it still took multiple attempts and different angles and approaches to maneuver this curved modern stair into position.
With a matching modern spiral staircase in the rear of the house and matching horizontal terrace railing design on all floors, vacationers and beach-goers have a unique staircase to utilize and appreciate for years to come. With the correct pretreatment and finish, the stairs and railing are a beautiful asset to this New Jersey shore home.
Explore how a double helical staircase or spiral stairs can enhance your home. Contact our team today to schedule a consultation and get started.



