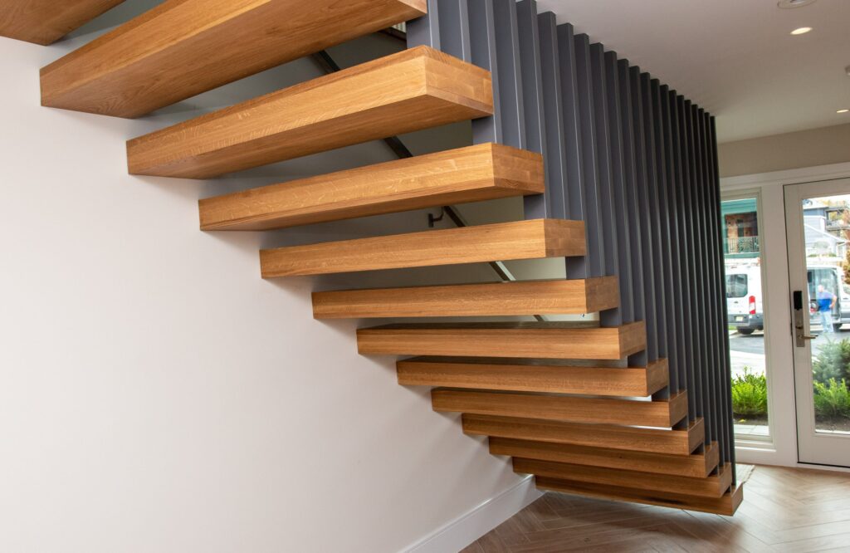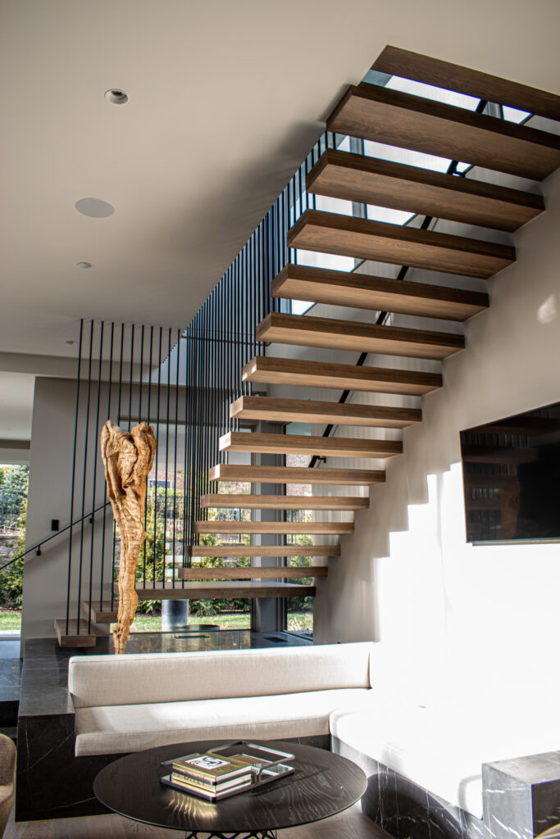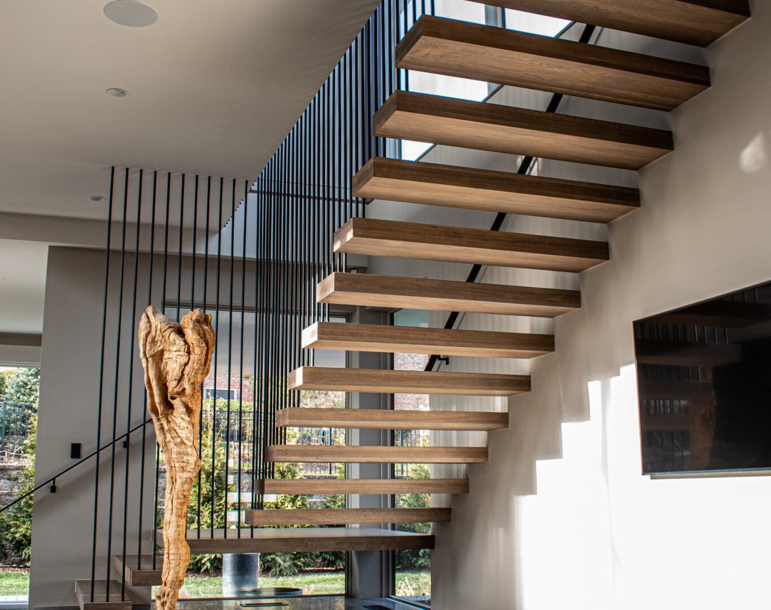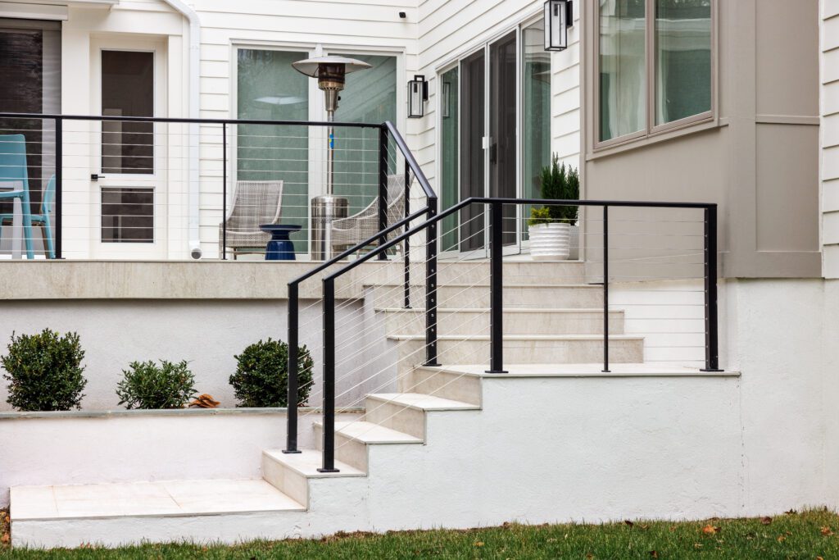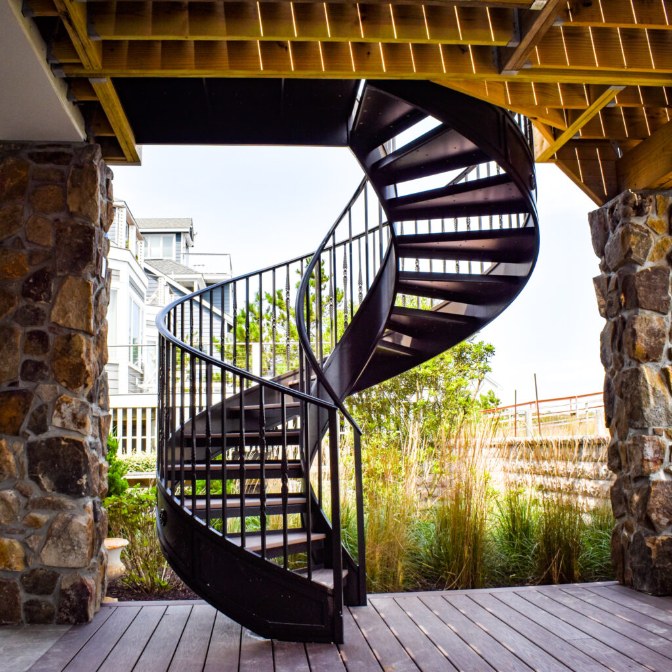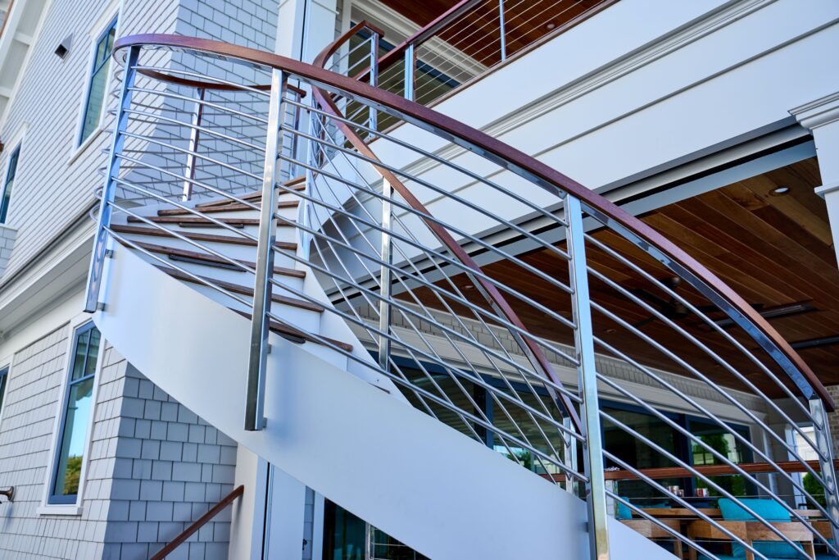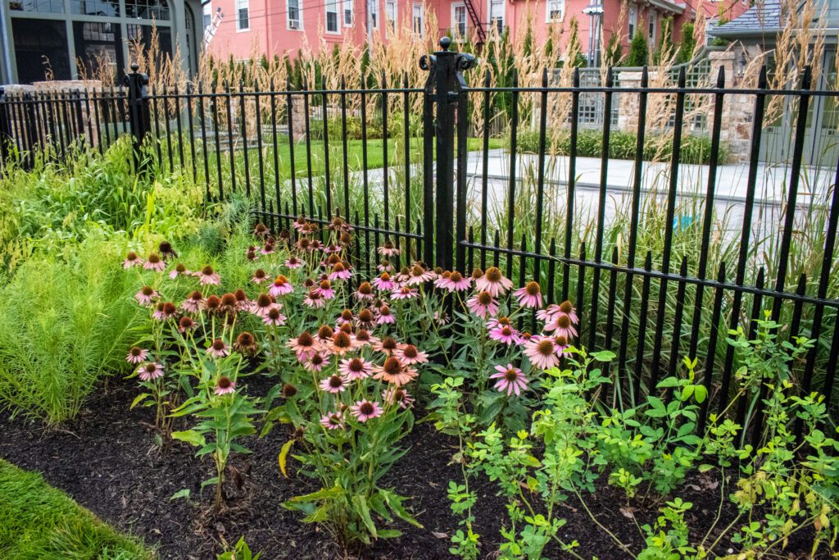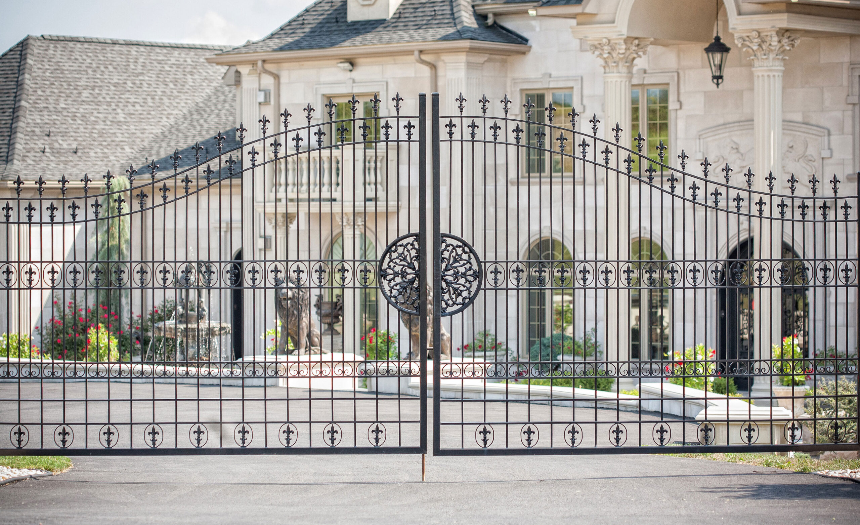The modern staircase look has taken on huge popularity over the years, as the demand for sculptural openness and intrigue becomes the new normal.
In this writing, I will outline just a few of the common Straight Designer Staircases that can be selected when considering a design statement for a luxury home! Some may look at the stair and call it a floating staircase; but take notice of the structure (or perceived structure)—that is where the differences lay.
Mono and Dual-Stringer Staircases
The mono stringer and Dual stringer staircase is perhaps the most common staircase when it comes to steel designer stairs. These stairs rely on the structural support of one center stringer (Mono) or two stringer (Dual) that the stair treads are attached to. These single or double stringers can be an I-beam, Channel, heavy-wall tube or pipe, or plate.
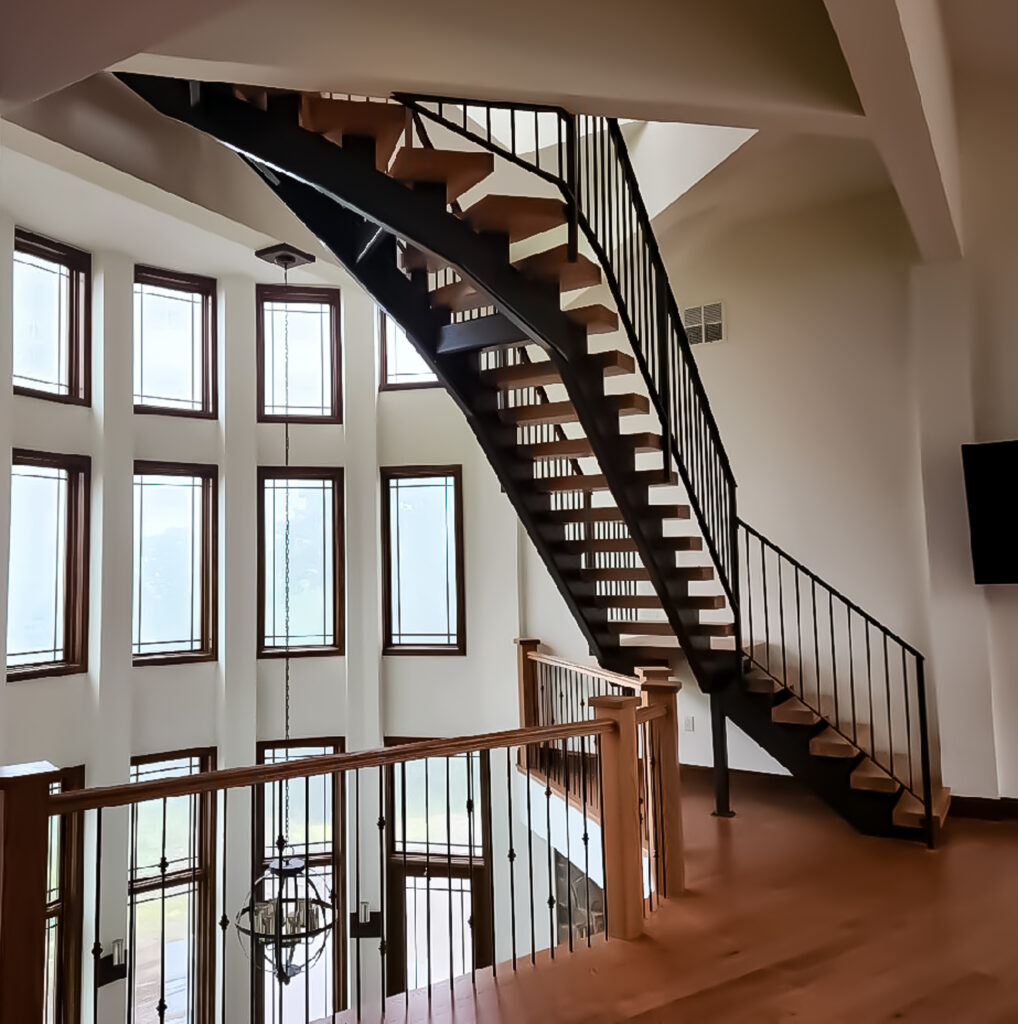
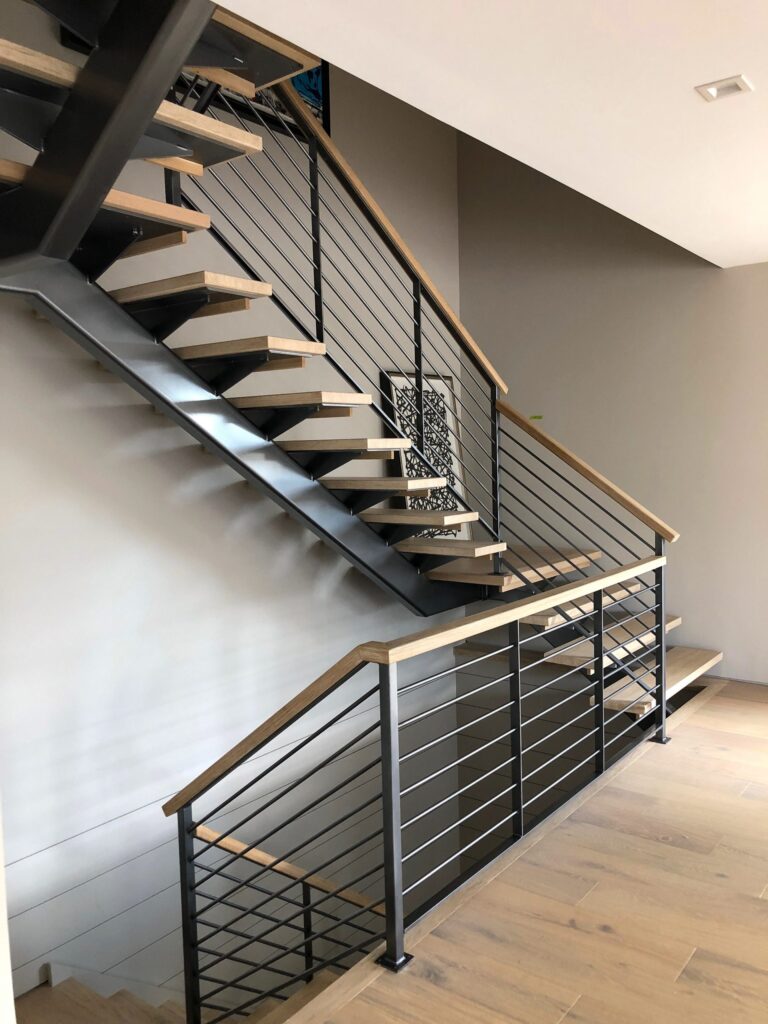
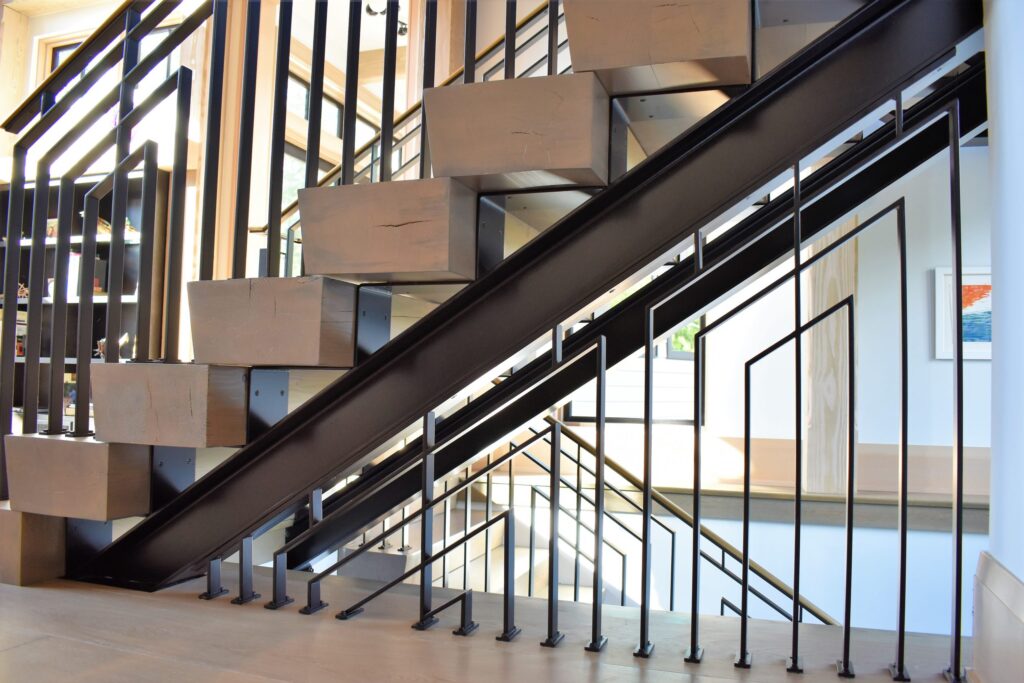
Sawtooth Staircase
These staircases are often times a close relative to the dual stringer staircase. They generally have two stringers, but the difference is the support (tube, plate, etc.) has ‘sawteeth’ cut into the top of the stringers to accept the treads that would lay directly on the stringer.
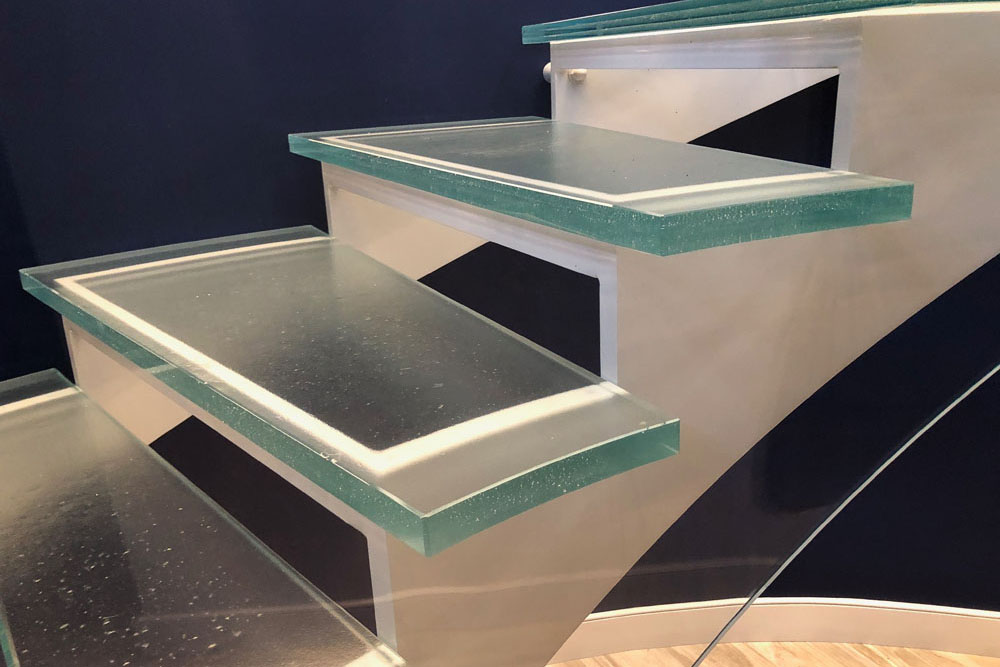
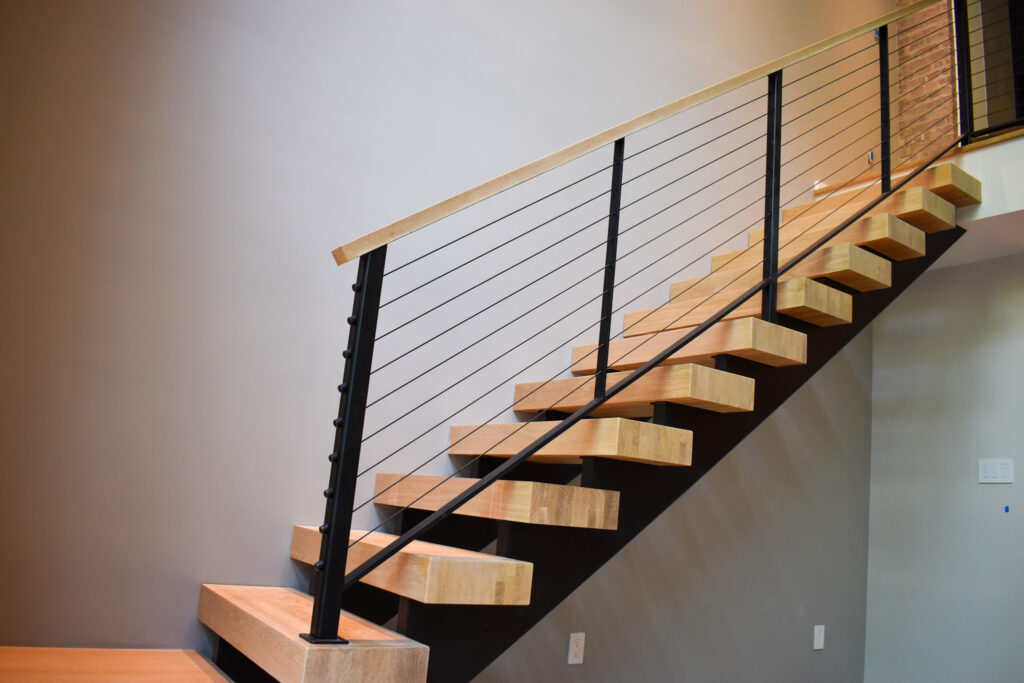
Zig-zag staircase
A close relative to the sawtooth staircase is the zig-zag staircase. In these stairs, the plates that the treads are attached too are directly providing structural support as the plates ‘zig-zag’ up. This zigzag design often require subtle gussets to carry the load, but aesthetically it provides a rather unique design.
‘Floating’ Cantilever Staircases
This staircase takes on a very impressive floating look when it comes to a staircase. The structure of the staircase, which is seemingly non-existent, is hidden inside the wall it runs along. The treads are welded to the hidden structure, and the wall is drywalled/plaster over to hide the structural evidence. This technique creates a stair that is ‘as floating as possible’.
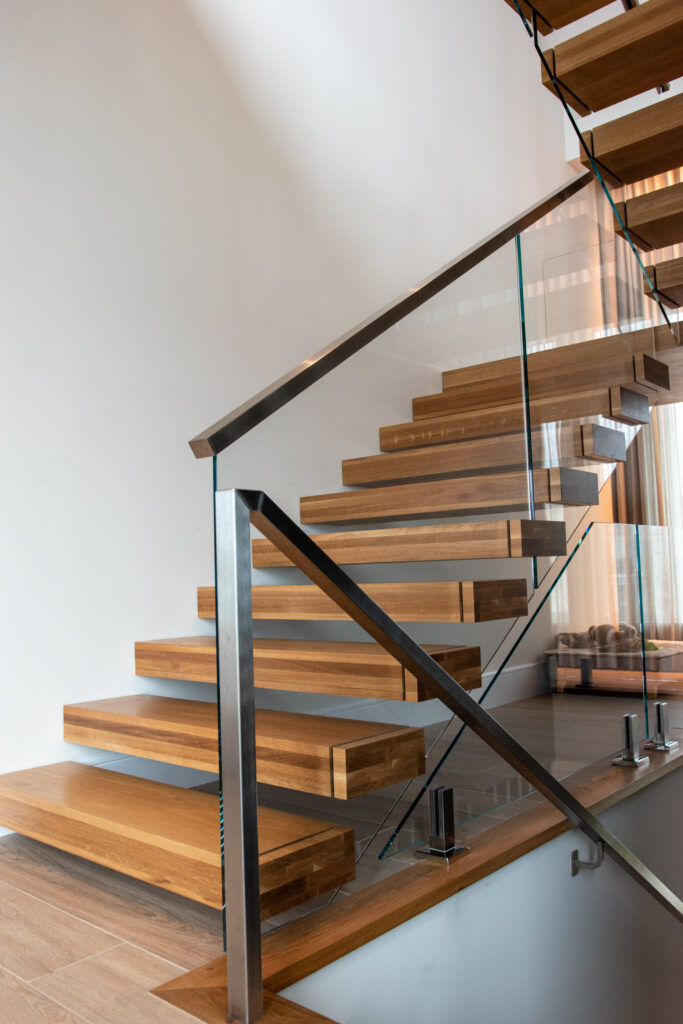
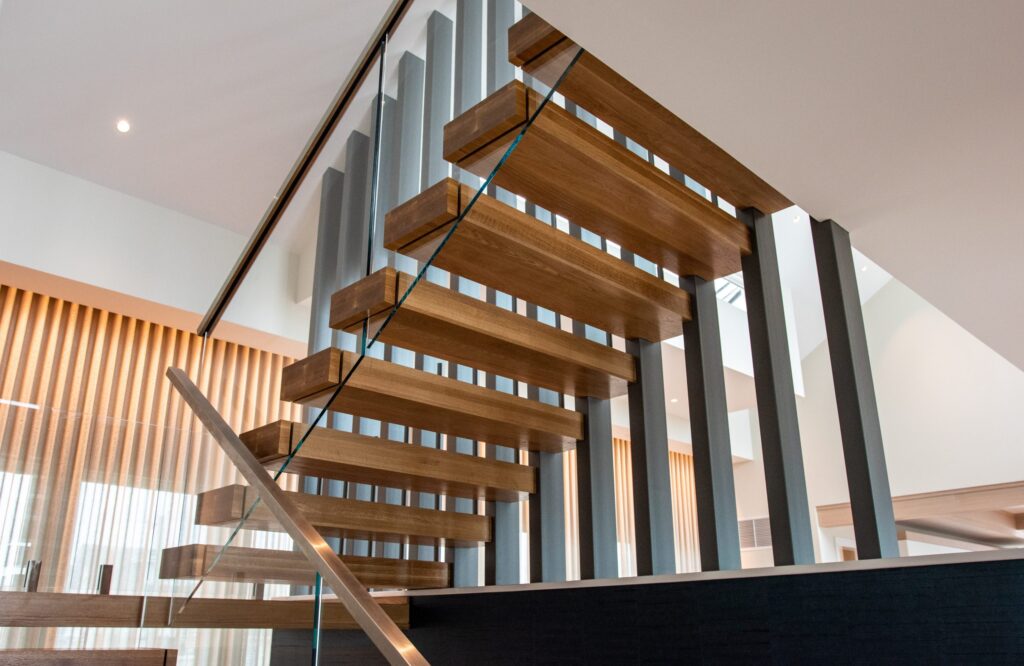
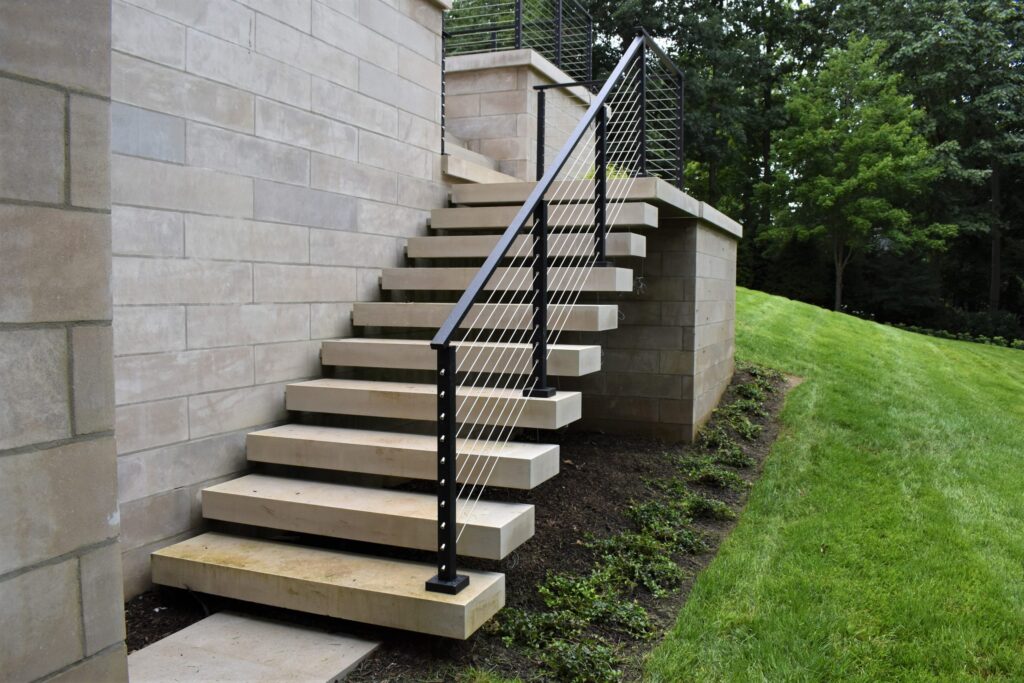
Cathedral Staircase
This staircase takes a place of its own when it comes to magnificence. The structure (and sometimes just the aesthetic) of the railing functions as both the support and fall protection on the staircase. This is accomplished by vertical rods that are attached to the treads run vertically up and attach to the ceiling. This provides structural rigidity and fall protection. Note: it is common, due to the shaky nature of the cathedral stair, that the combination of a cantilever structure is introduced to the cathedral stair for best results.
