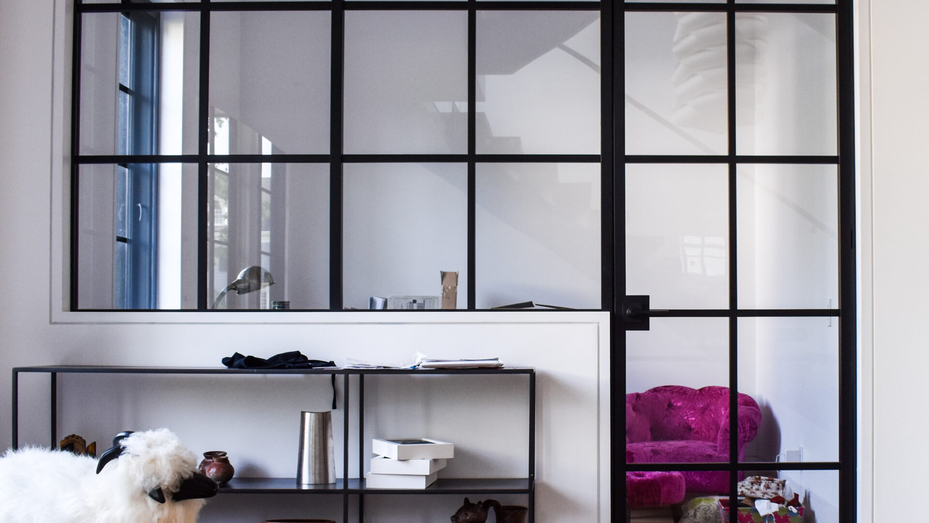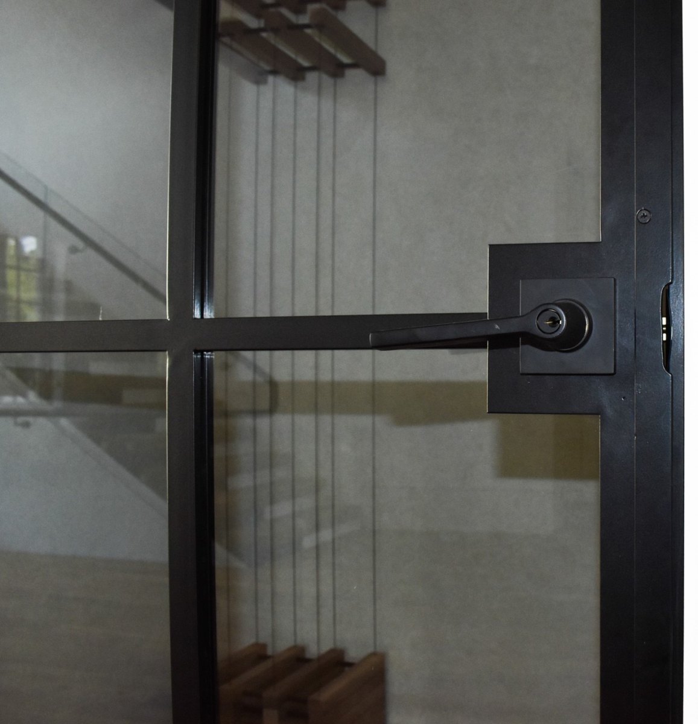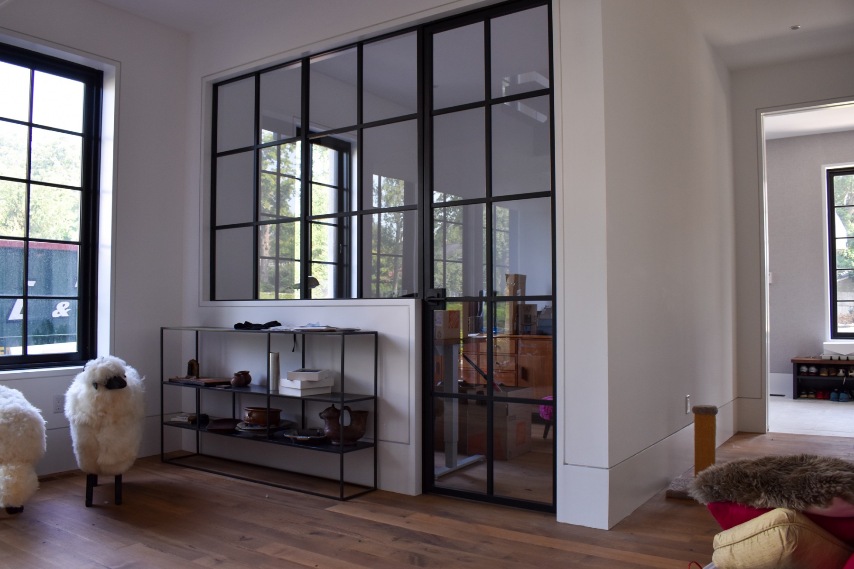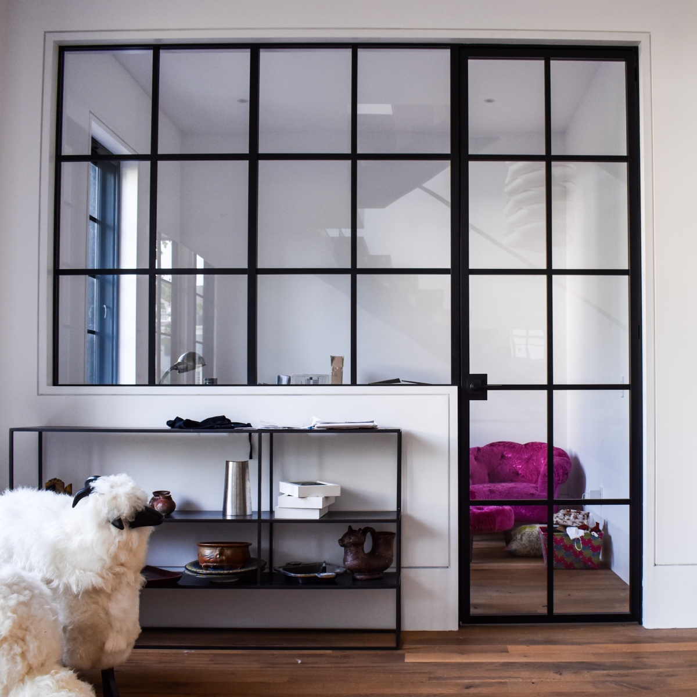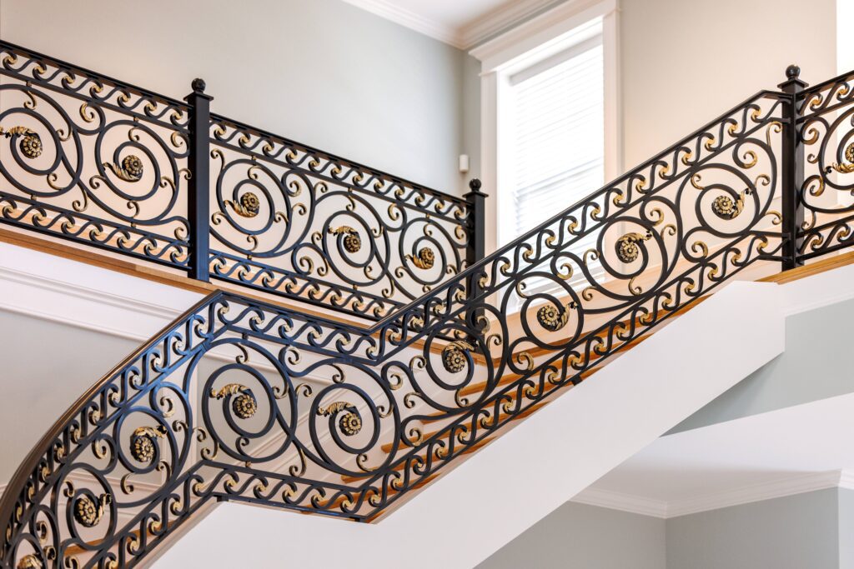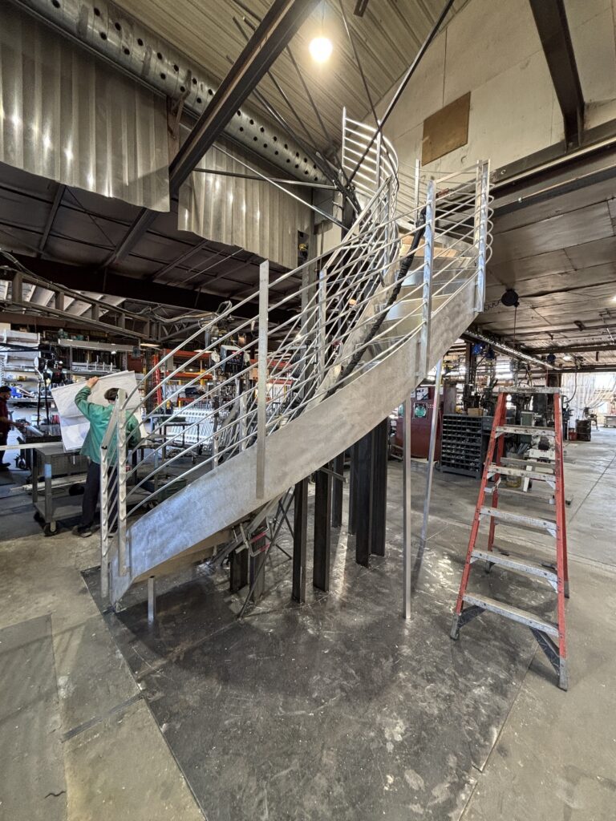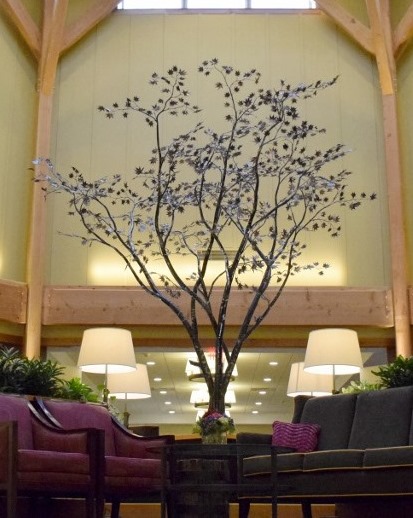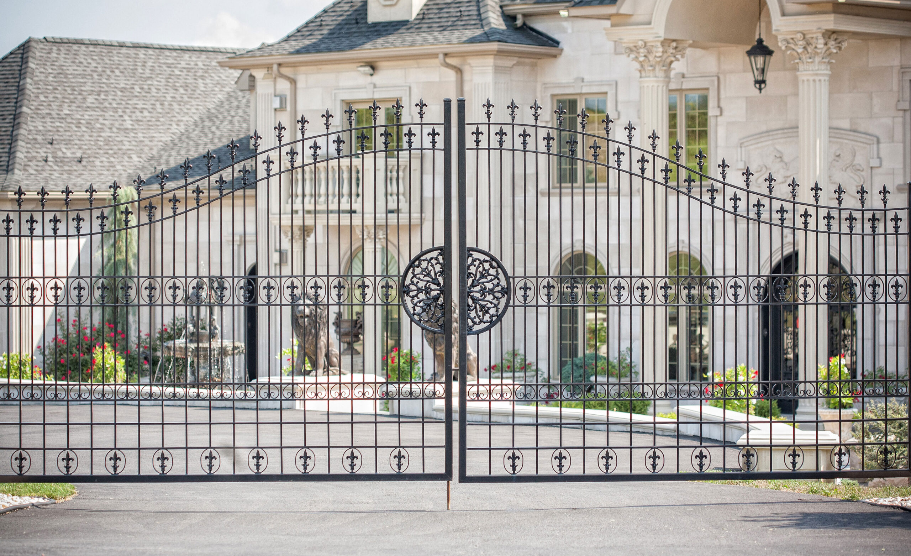An architect was performing a significant redesign for a spectacular home in New Jersey. In addition to the monumental stair (See for yourself) and a metal fireplace cover we created, he designed a glass wall and door that displayed a modern industrial theme.
We, at Compass Ironworks, were able to pull from our extensive knowledge and experience of Ironwork and aluminum material to design this sleek glass wall and door.
We created the glass wall with a ¾” x 1 ½” flat bar as the main frame. Then we milled a 5/16” groove into the perimeter of the frame to provide room for the ¼” tempered glass and the 1/32” spacer cushion.
The “iron” grid material was a 3/8” x 1” aluminum flat bar that was welded directly to the frame. The inside frame was a ½” x 1 ¼” flat bar that was also welded directly to the frame. This single unit grid creation provided ease of installation and perfect spacing for the glass panels.
After the wall grid was set in place, screws were attached through the glass cavity. Glass panels were set into place and the inside frame was then mounted. This approach was able to completely hide the mounting screws along the outer frame.
The main posts were 1 ¼” sq when completely assembled. The mounting bars, from a visual perspective, looked to be 1” square overall with the glass sandwiched between.
There was an “Iron Door” as part of our scope of work as well. This door was fabricated in a similar style of the glass wall. We installed it with a continuous stainless steel hinge with custom latches that supported the modern theme throughout the home.
The aluminum frames were sandblasted, pretreated, primed and powder-coated to a special color to visually enhance this meticulously designed space. When all complete, this exceptionally created glass wall and door fit beautifully with the rest of this modern home renovation.
