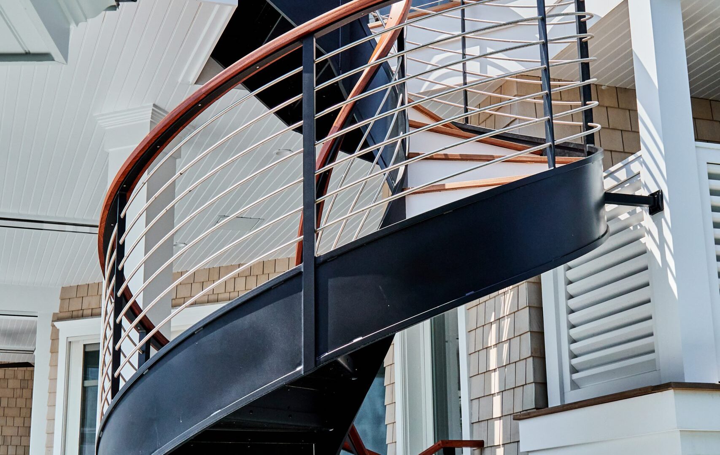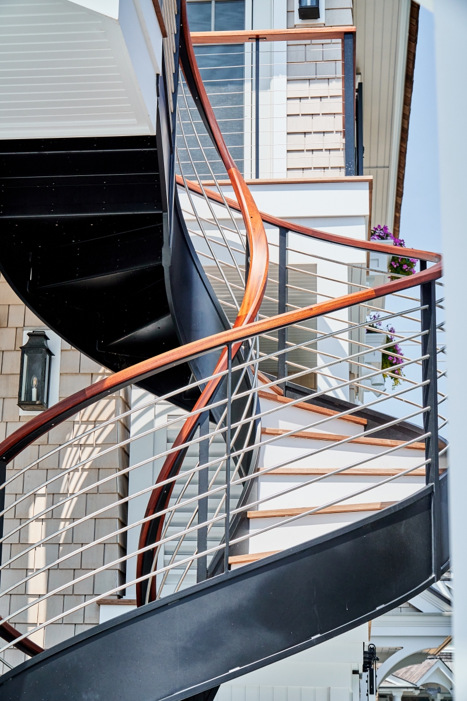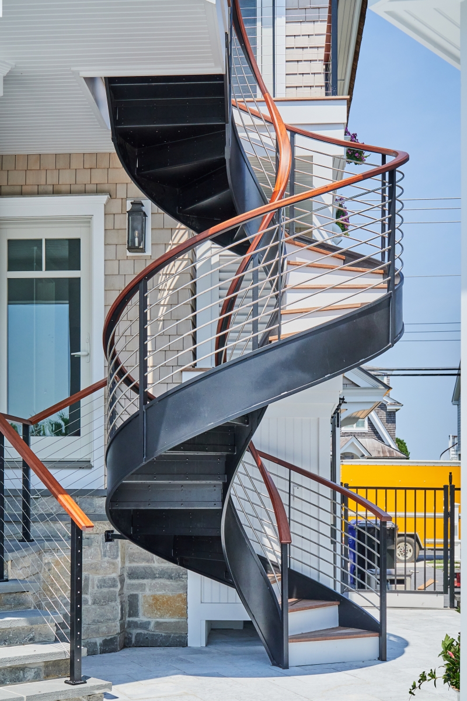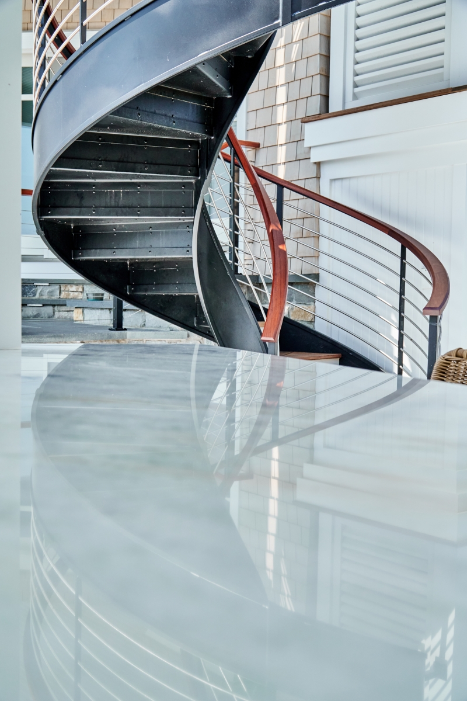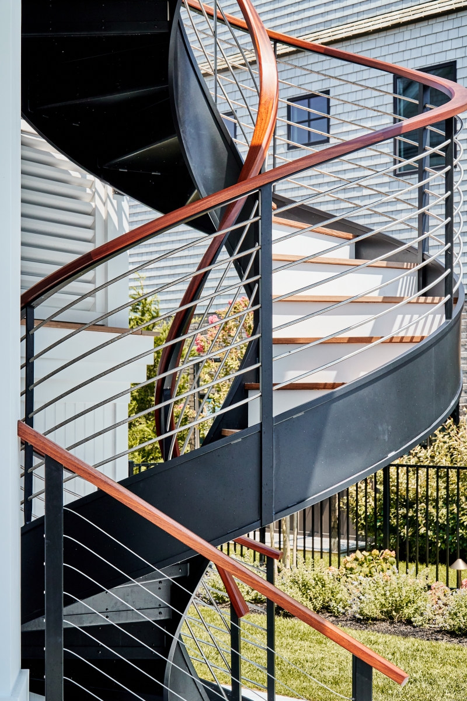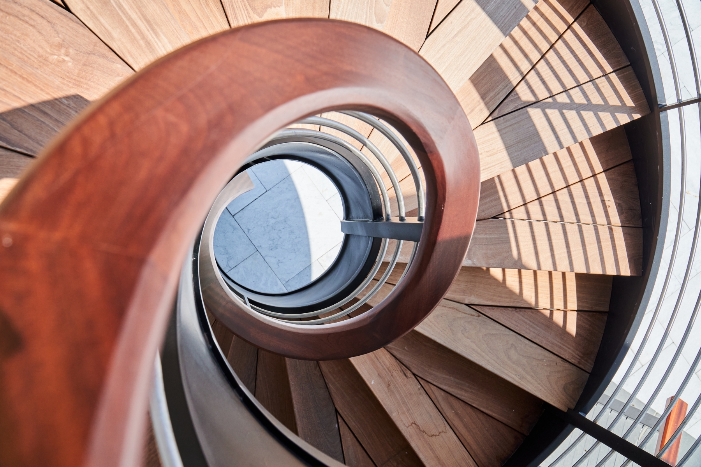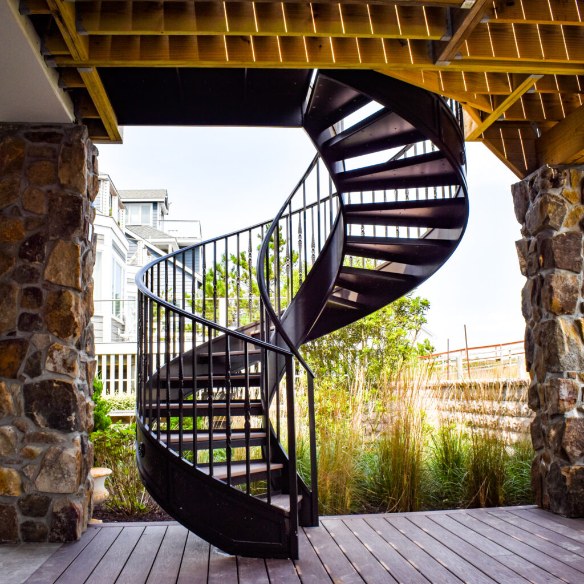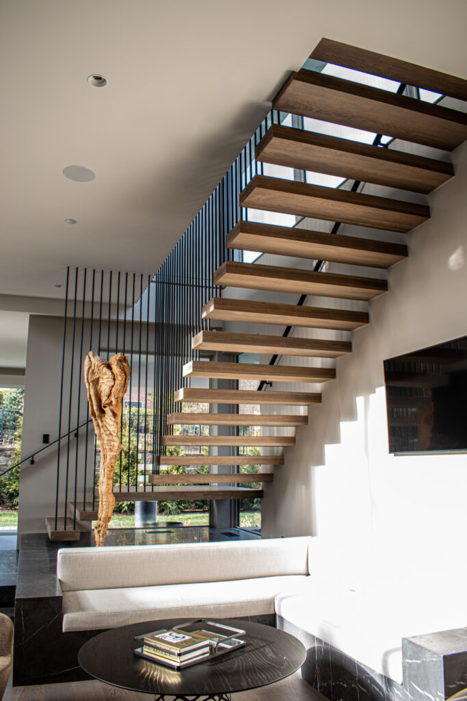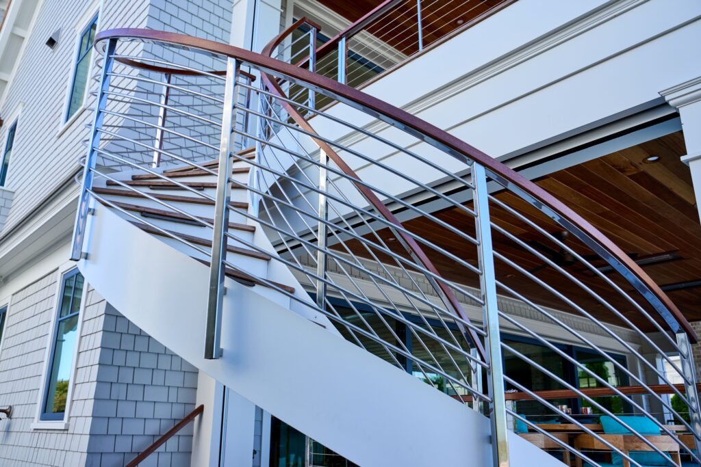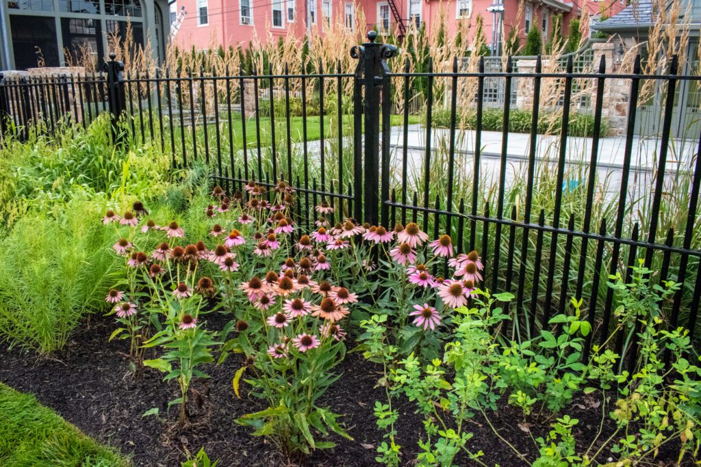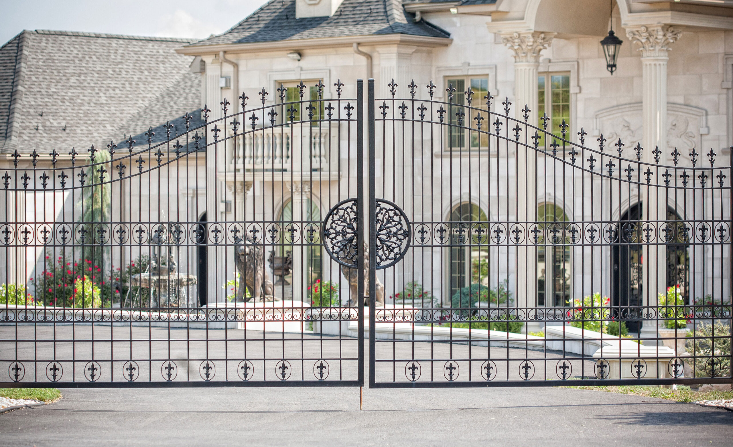A client on the New Jersey shore was building an exceptional home. This build featured a second-story deck. In order to access the second-floor deck, they needed a staircase. They went with an exceptional double helical stair design.
The initial idea was to have the double helical stair start from the first-floor deck and lead to the second-floor terrace, but due to space constraints, it had to go from the ground to the second-floor terrace. A challenge we faced with this was when we reached the top of the stairs, where it was to connect to the terrace, but it was not the right angle. So, we had to engineer a straight section of stairs to attach to the terrace. This created a chain of events that we needed to address. We now faced an engineering and craftsmanship challenge. We had to change the angle of both the inside and outside stringers of the stairs. Because of this, we had to change the inside and outside stair railing angles as well.
The stair design called for ¼” thick aircraft-grade aluminum sheet with trim detail at the top and bottom. This really gave the double helical stair strength as well as visual dimension. We formed the stair treads from high-strength aluminum sheets, ready to accept their wood treads.
Then the double helical stair railing structure was created from 3/8” x 1 ½” bar with a ½” X 1 ½” flat bar to accept the mahogany wood caprail. Next, we powder-coated the entire exterior stair to withstand the harsh shore environment and installed the horizontal stainless rods before transporting the project to the job site. A crane was set up on-site to hoist the double helical stairs into place. The contrast of the powder-coat finish, wood treads, caprail, and brushed horizontal stainless rods makes this stair a masterpiece that can be appreciated by all at the New Jersey shore!
Do you want a custom double helical stair of your own? Contact us to start your job! Need more inspiration? Check us out on social media or our galleries!
