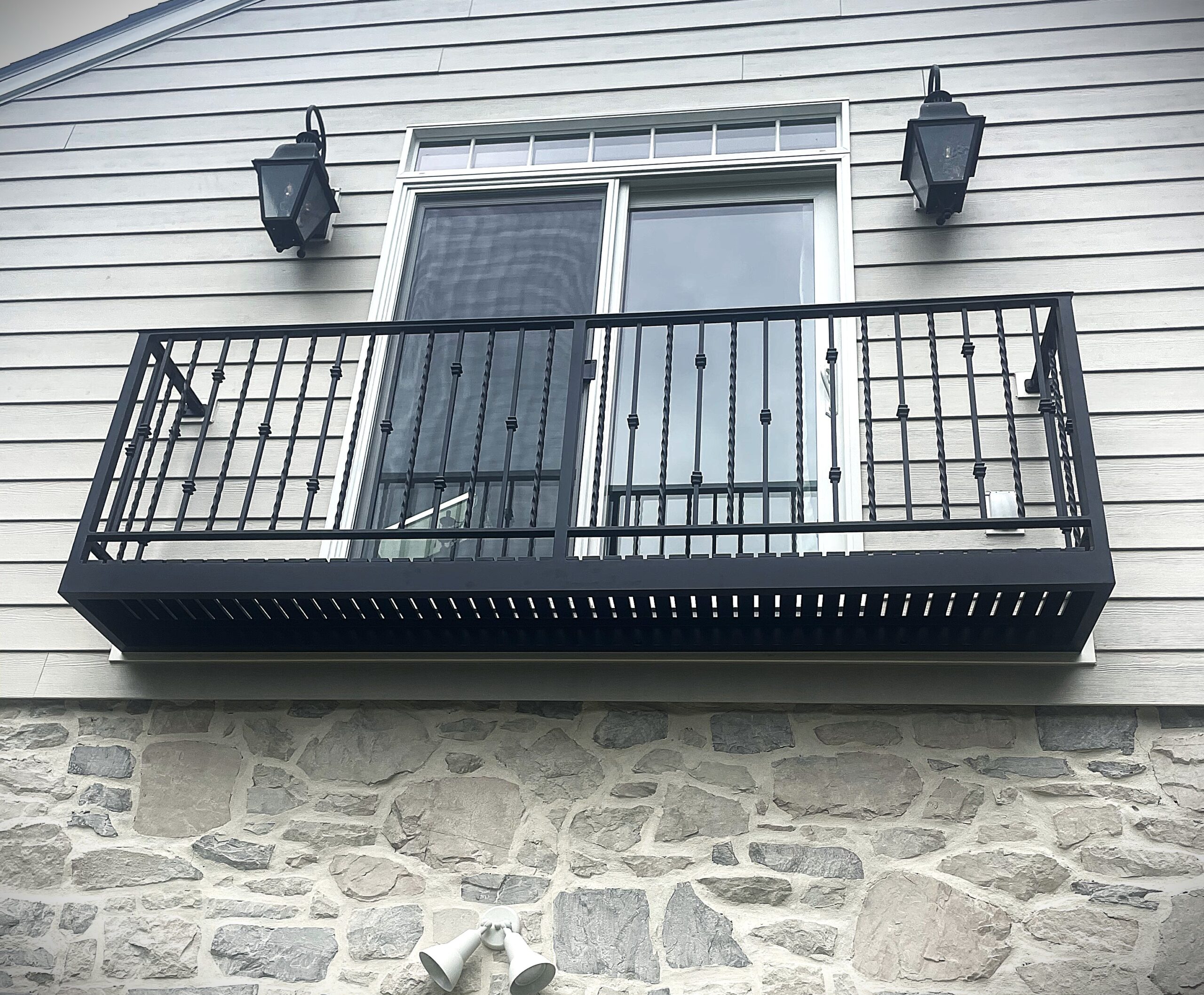
Custom Juliet Balcony
A roofing and siding contractor in southeastern PA was upgrading the entire facade of their home. As part of the...
Explore

A roofing and siding contractor in southeastern PA was upgrading the entire facade of their home. As part of the...
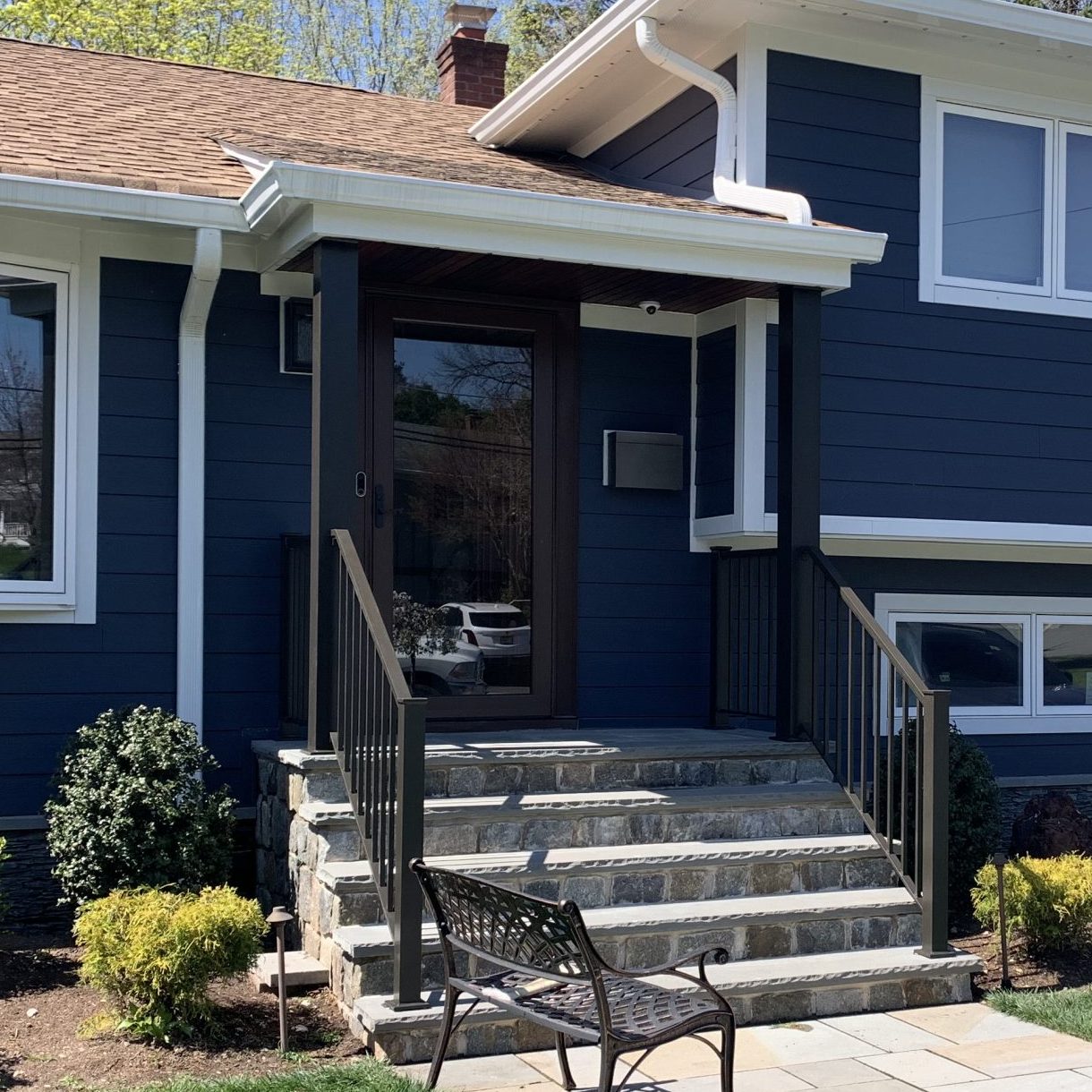
A client in New Jersey contacted us to provide a front entryway renovation. They wanted to put a new custom...
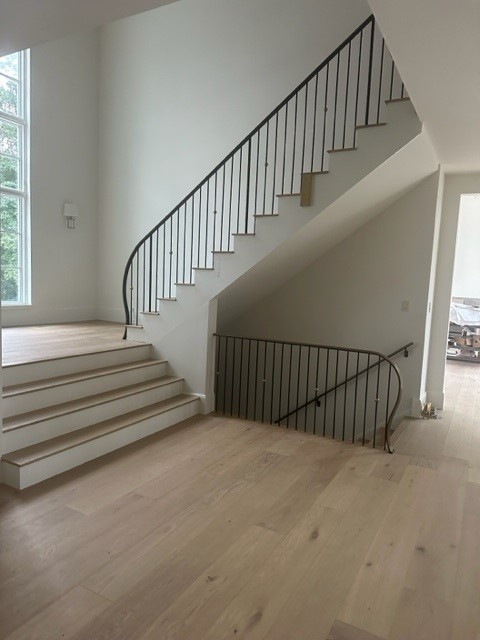
A client in the Philadelphia area was building a new luxury home. They wanted a custom modern railing to accentuate...
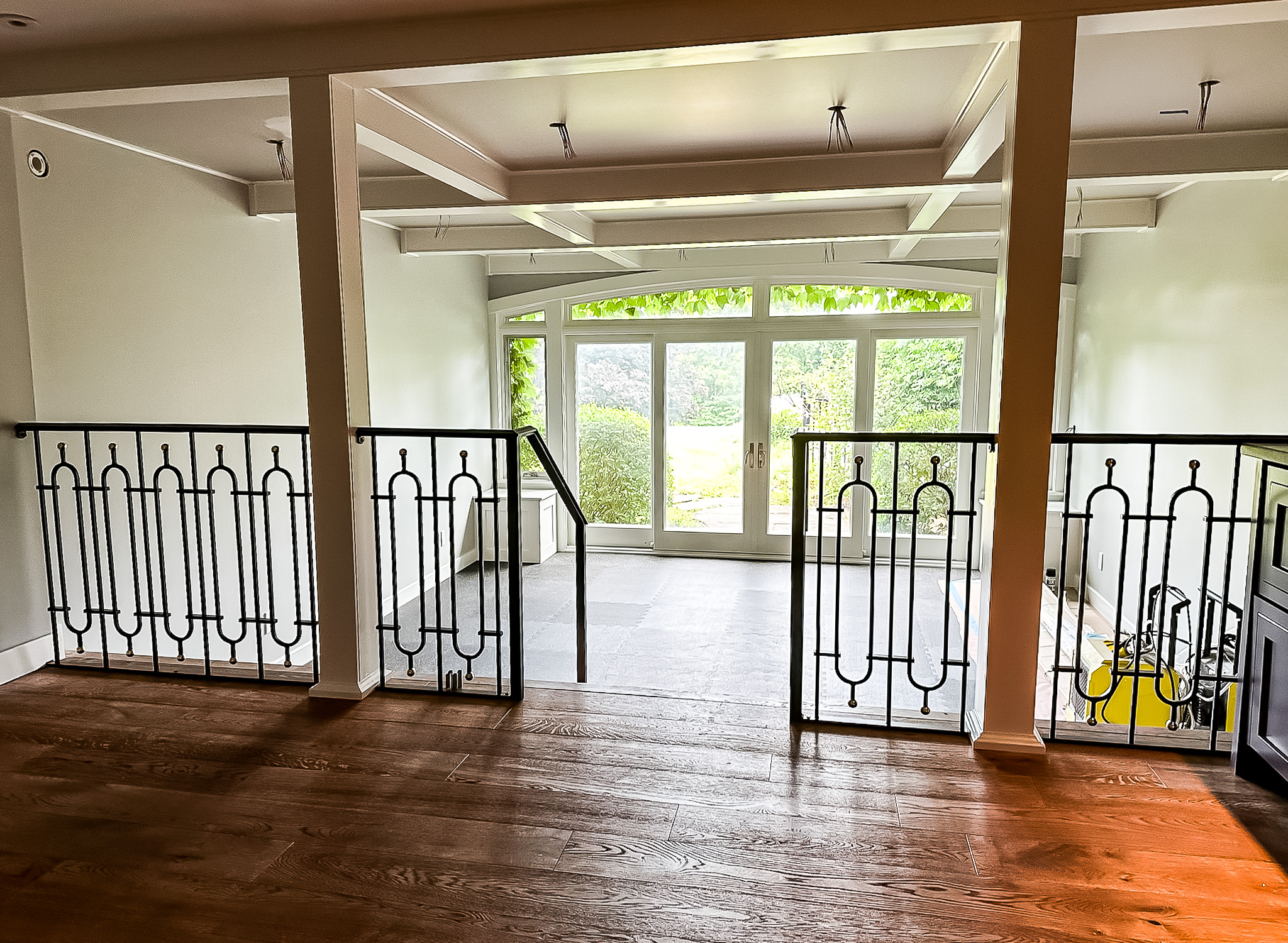
A client in New York who was undergoing a renovation reached out to us for a project they wanted completed....

A builder in the Philadelphia area was refurbishing an old barn into a rustic home. As part of the initiative...
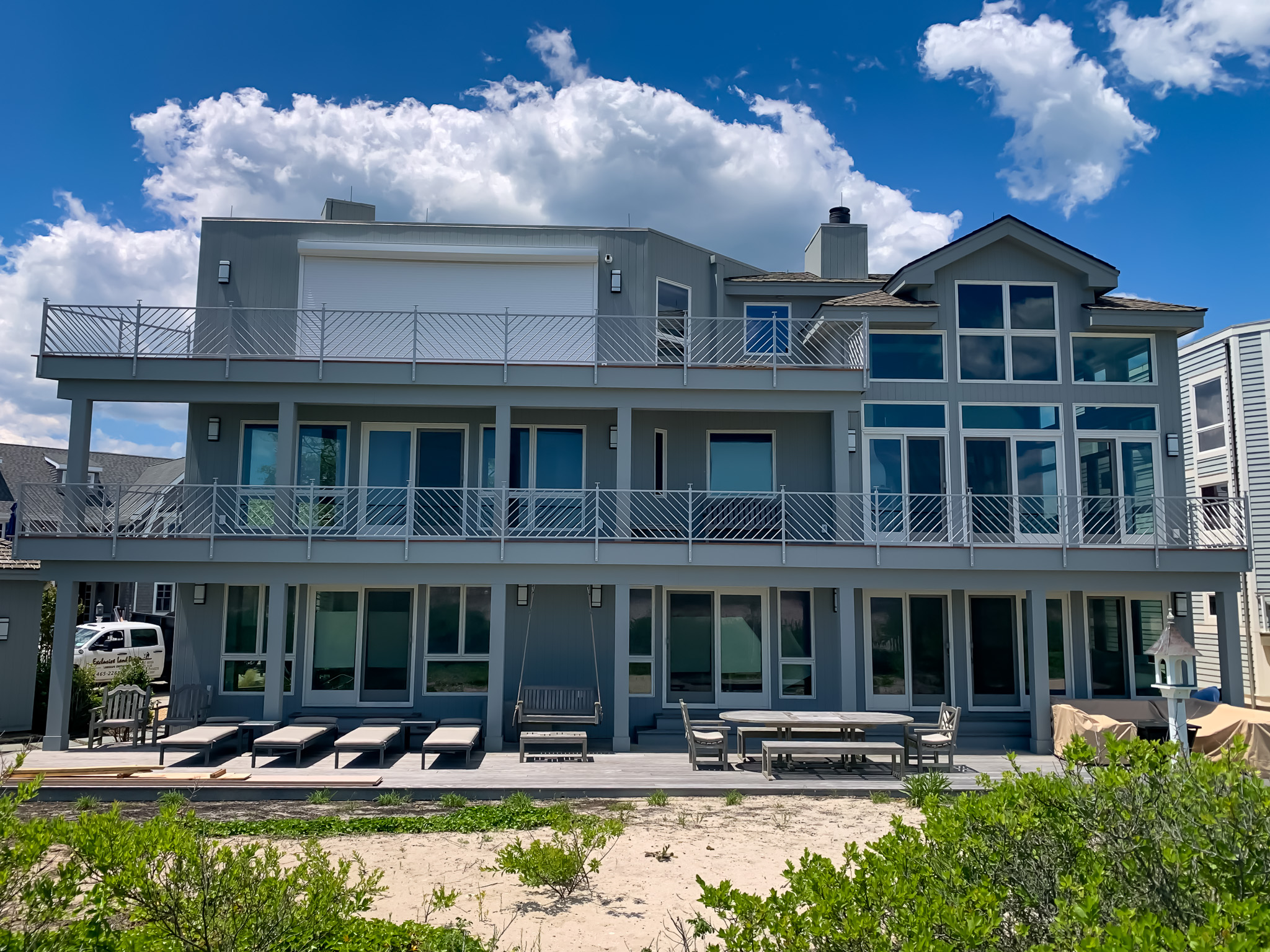
A client on the New Jersey Shore had desired to upgrade their terrace railings. The architect designed a custom railing...
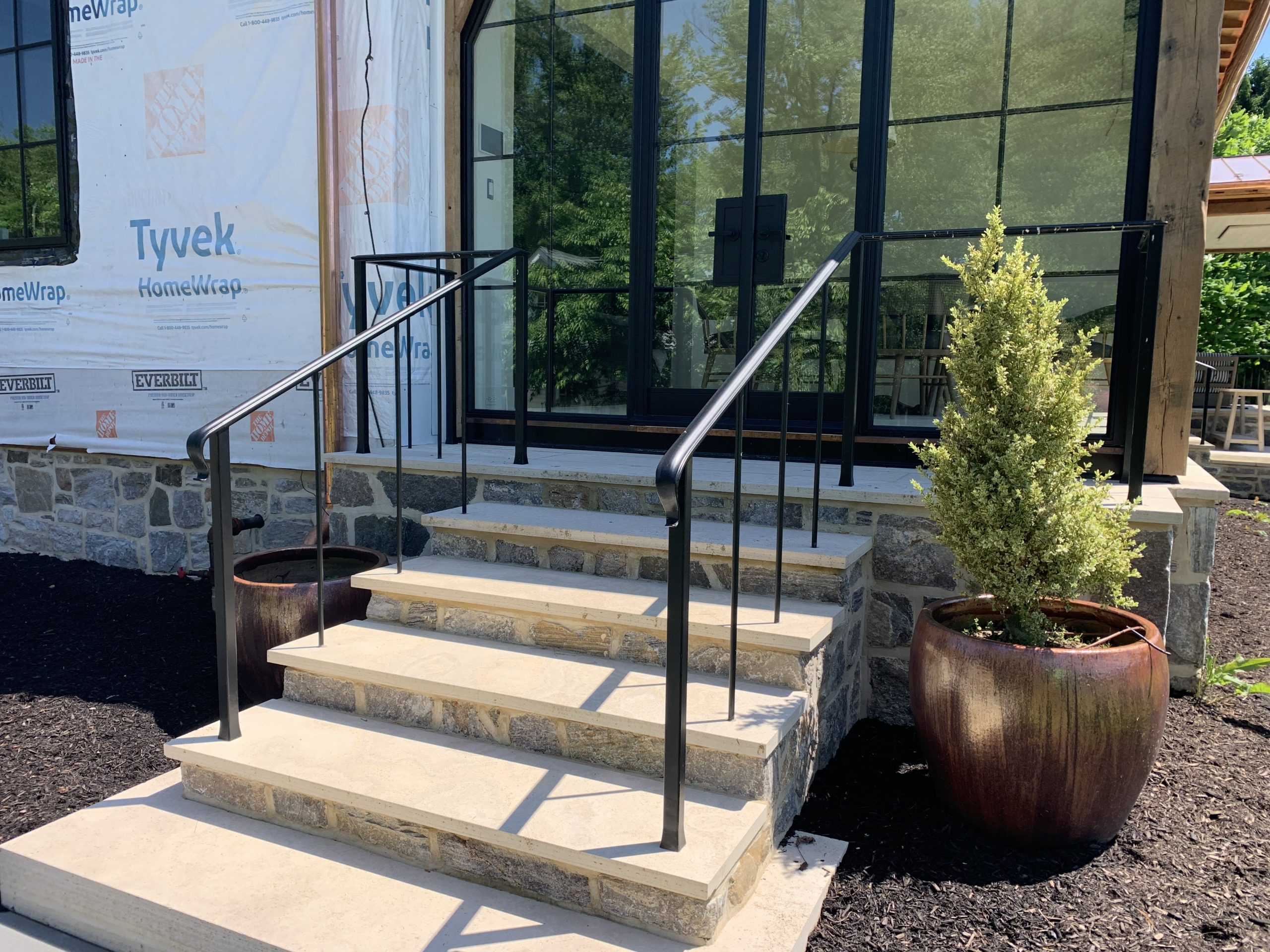
A builder was creating a custom home in Maryland. He wanted a rustic modern iron railing for the from entrance,...
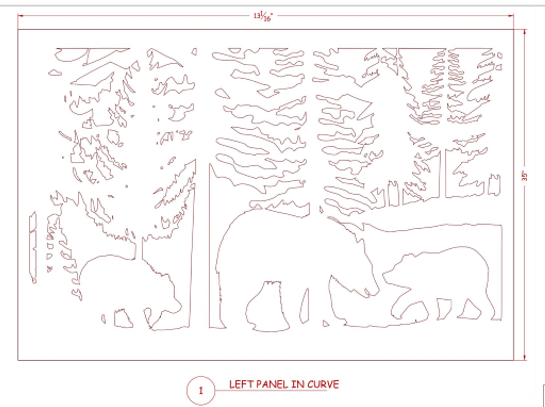
A homeowner in the mountains of Virginia was building and desired to add a custom artistic woodland railing that spoke...
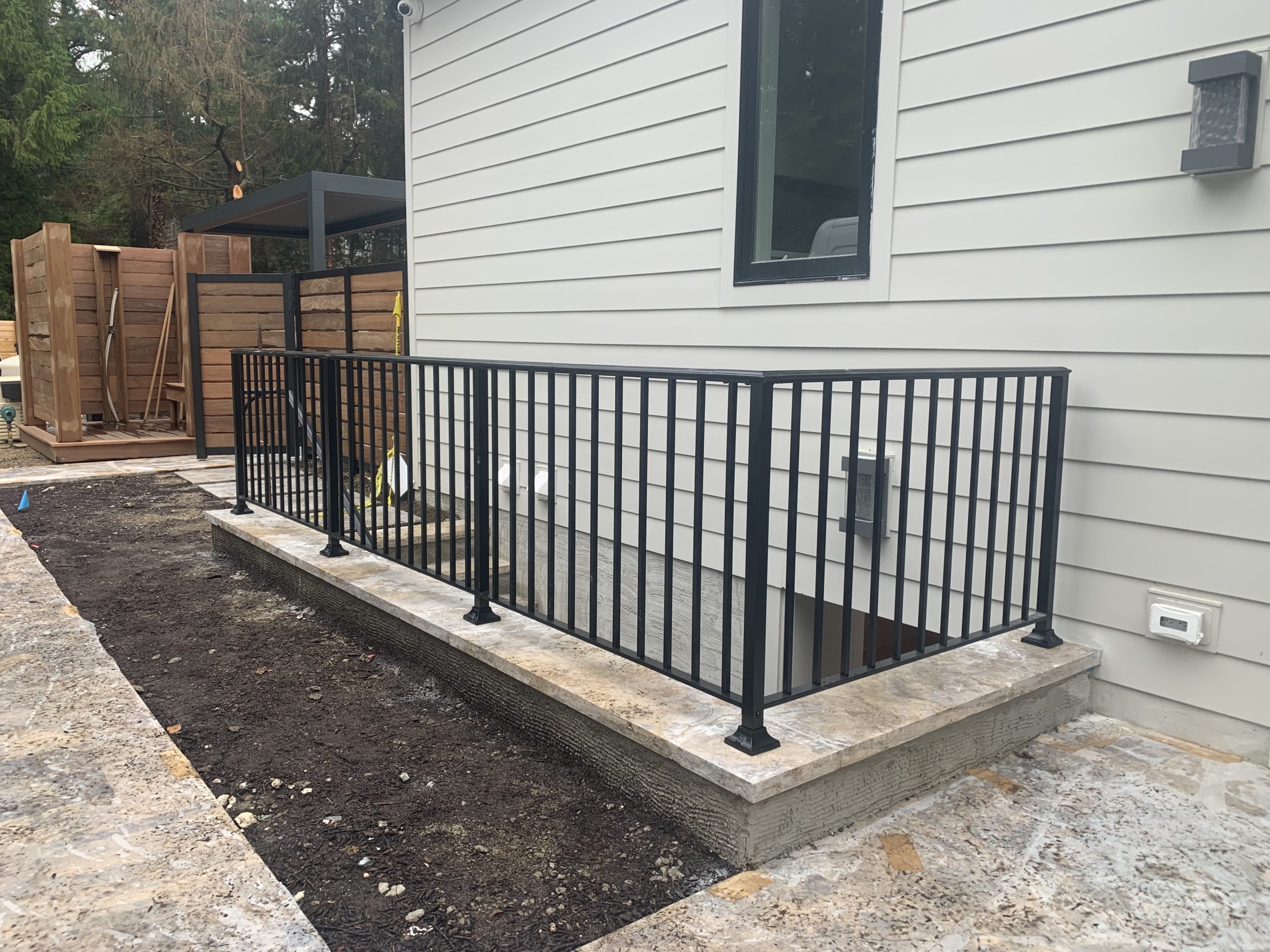
A contractor was building a custom home for a client with a beachfront property on the Delaware shore. The custom...
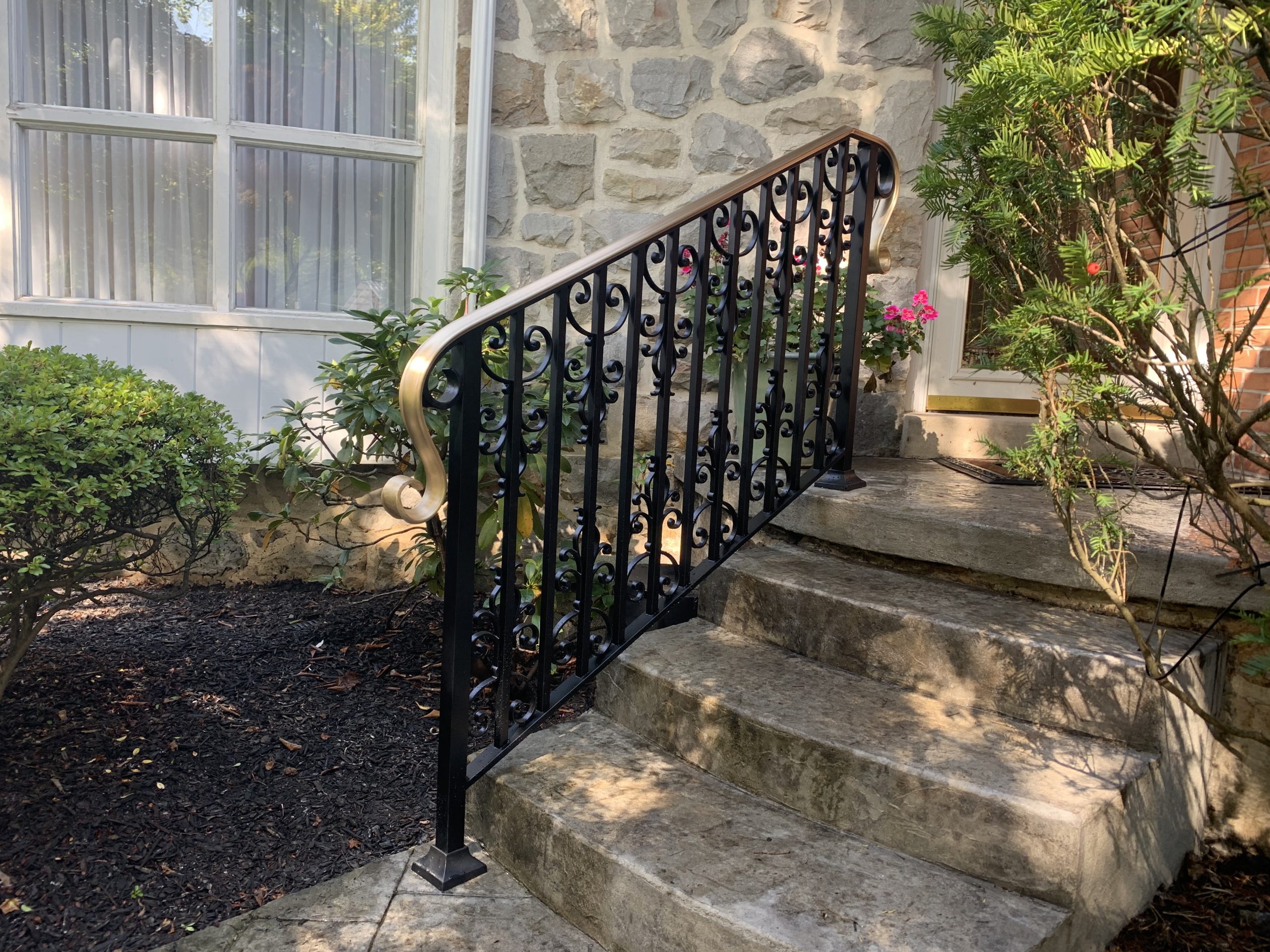
A client in Pennsylvania wanted custom railings for the double set of steps to their front door. The custom railing...