Invisible Rigidity Staircase
A builder on the New Jersey shore had a client that had a design taste that was big, bold and modern! When we began the conversation about all the projects he needed us to do, we knew that his requests were going to be fun, but challenging. When we started discussing the stairs, his instructions were very “simple”…. “Make these stairs as FLOATING AS POSSIBLE!” This is what we call “invisible rigidity”.
Flight 1The 1st flight of stairs was cathedral style. We had the builder add structural steel to the right side wall, and we attached a solid plate to the inside of the wall. Then the tube steel tread structure was welded solid to that plate and then cantilevered out to cathedral steel louvers on the left side of the stair. This design made for a fascinating look that tied into the stairs above.
Flight 2The 2nd flight of stairs was cantilevered. And, similarly to the first flight, we installed a solid
plate to the structure on the inside of the wall, welded the tread structures, and cantilevered the treads out. The difference… they remained completely cantilevered.
Flight 3As for the 3rd flight… It was not attached to a wall but dreamily off vertical architectural louvers. What a head scratcher! These louvers were elevated on a partial wall and erected up to the high ceiling and attached directly to the roof structure. And, to add to the complexity, the client did NOT want radiused corners of heavy wall tubing; this made for a much more complex build all together. So we created our vertical louvers from 6” x 3 channel and 3/8” x 5 flat bar. These louvers alone took weeks to create; from pre-stressing the channel, to two full-length solid welds, to machining welds smooth.
Installation
A significant challenge was the installation of these stairs, as treads had to be welded solid to the louvers before install. And, to add to it, the house was already framed, roofed, and the unit weighted 6,000lbs!
We built the floating stairs in thirds, and with hoists and dollies, manhandled these beasts into place. Then, we installed the butcher-block wood that wrapped the steel tread structures, and added glass railings and #4 brush finished stainless steel handrails.
This job was NOT EASY, but in the end the client was thrilled as it really enhanced the architecture of his modern home.

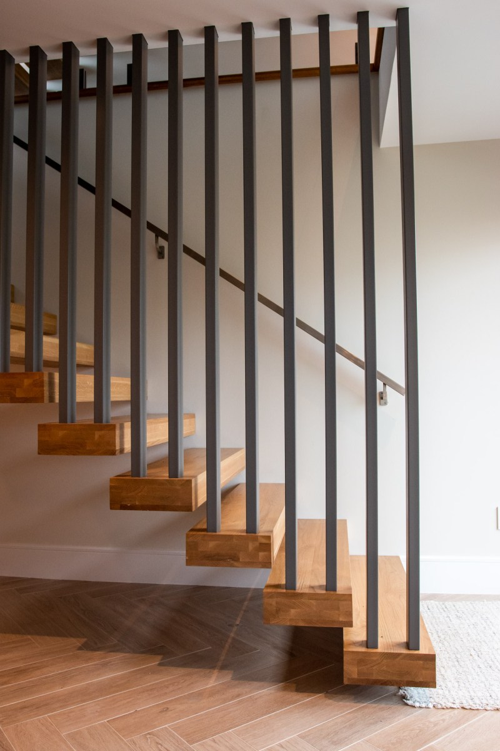
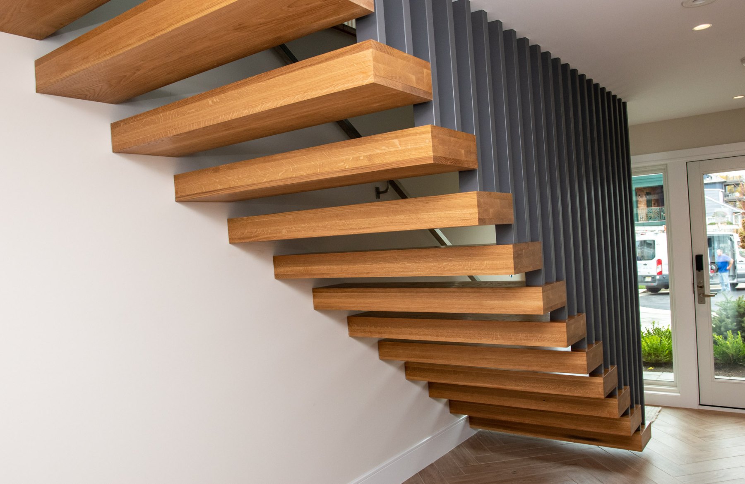
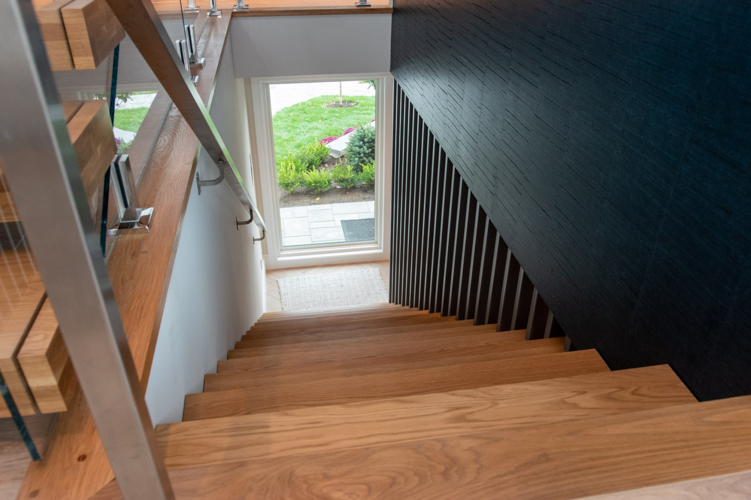

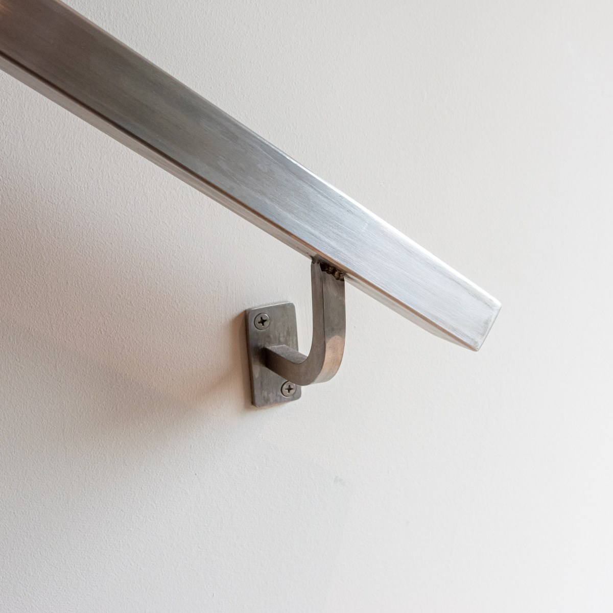

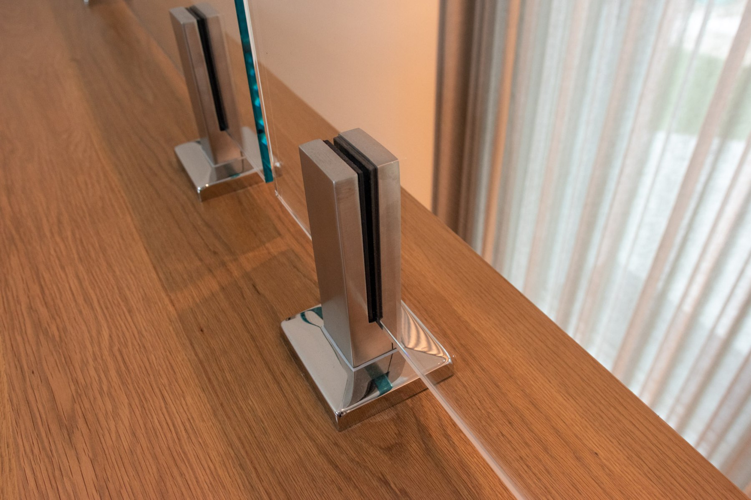
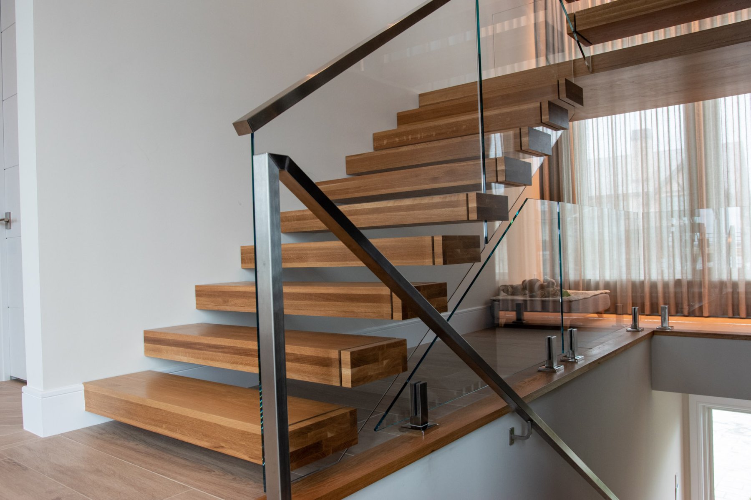


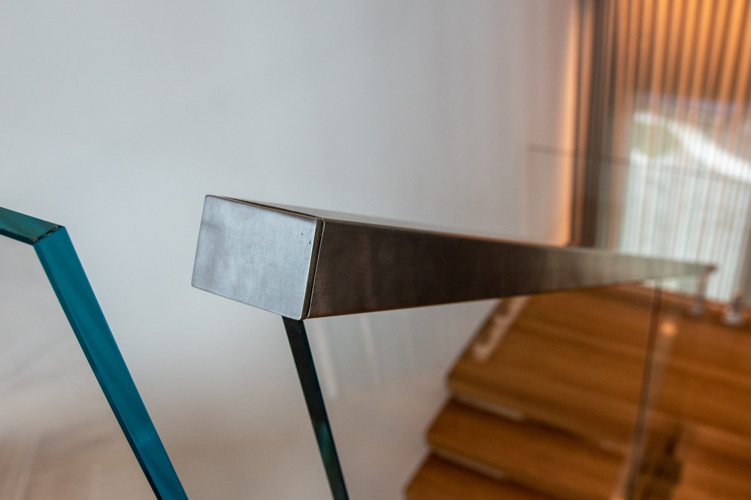

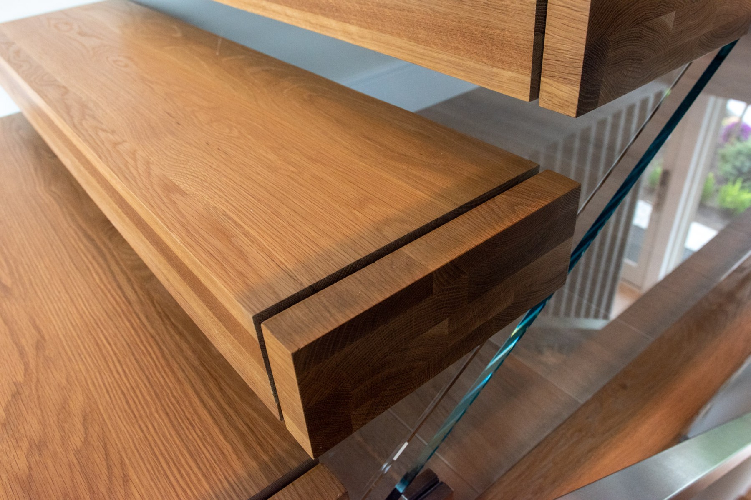
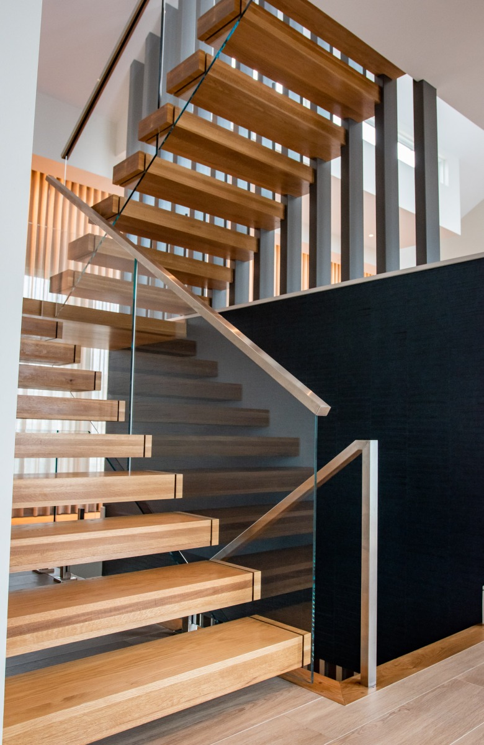
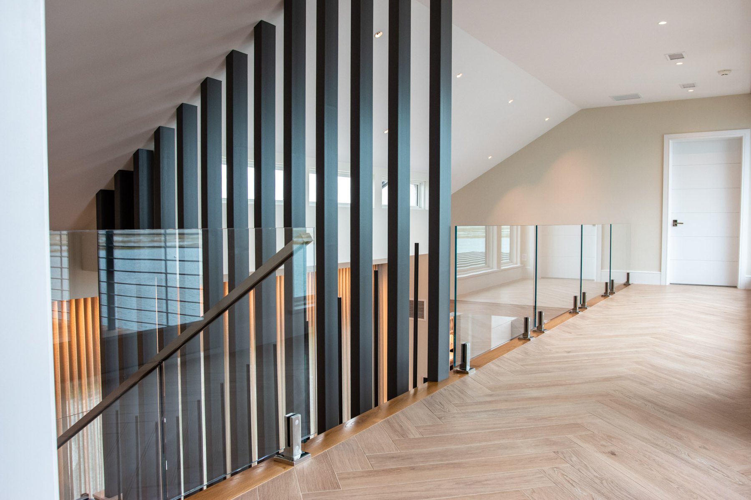
NEED HELP IN INSTALLING RAILINGS INSIDE AND OUTSIDE HOUSE
PLEASE CALL AT 6094802300 TO DISCUSS THIS PROJECT
This is amazing work. The attention to detail and commitment to excellence is to be commended! Well done!