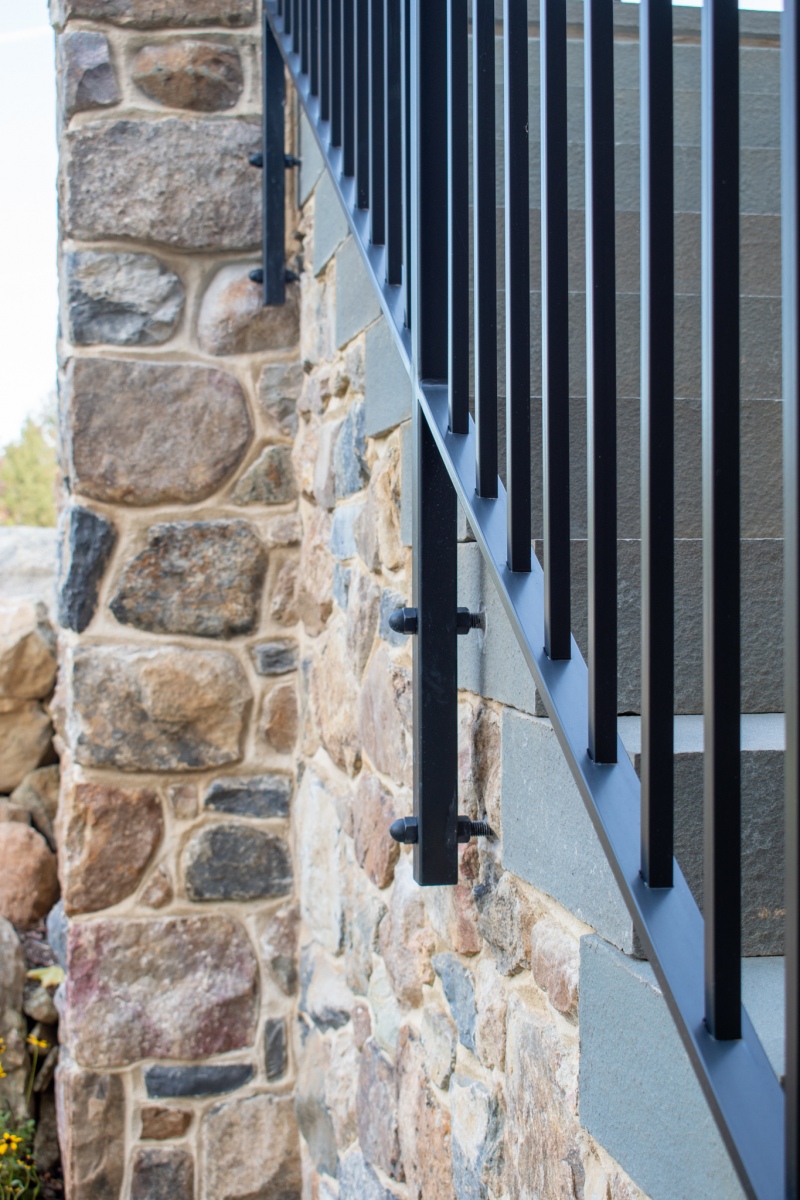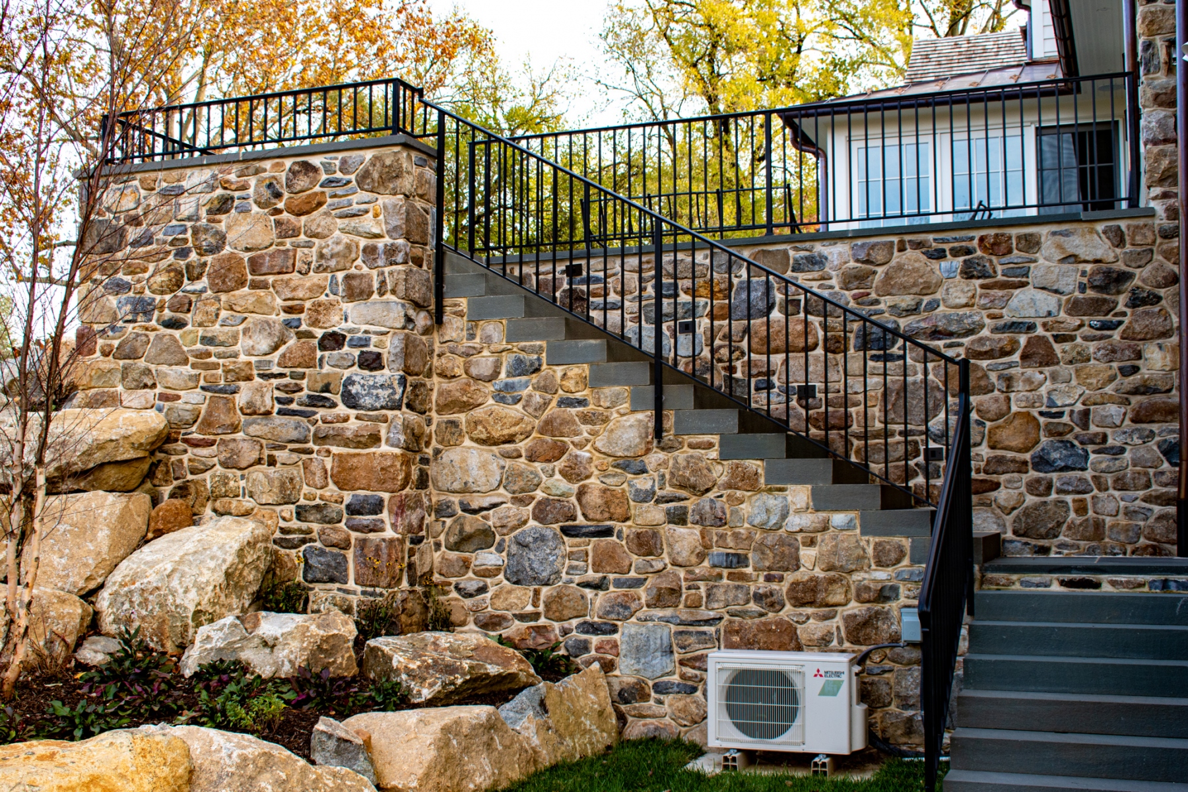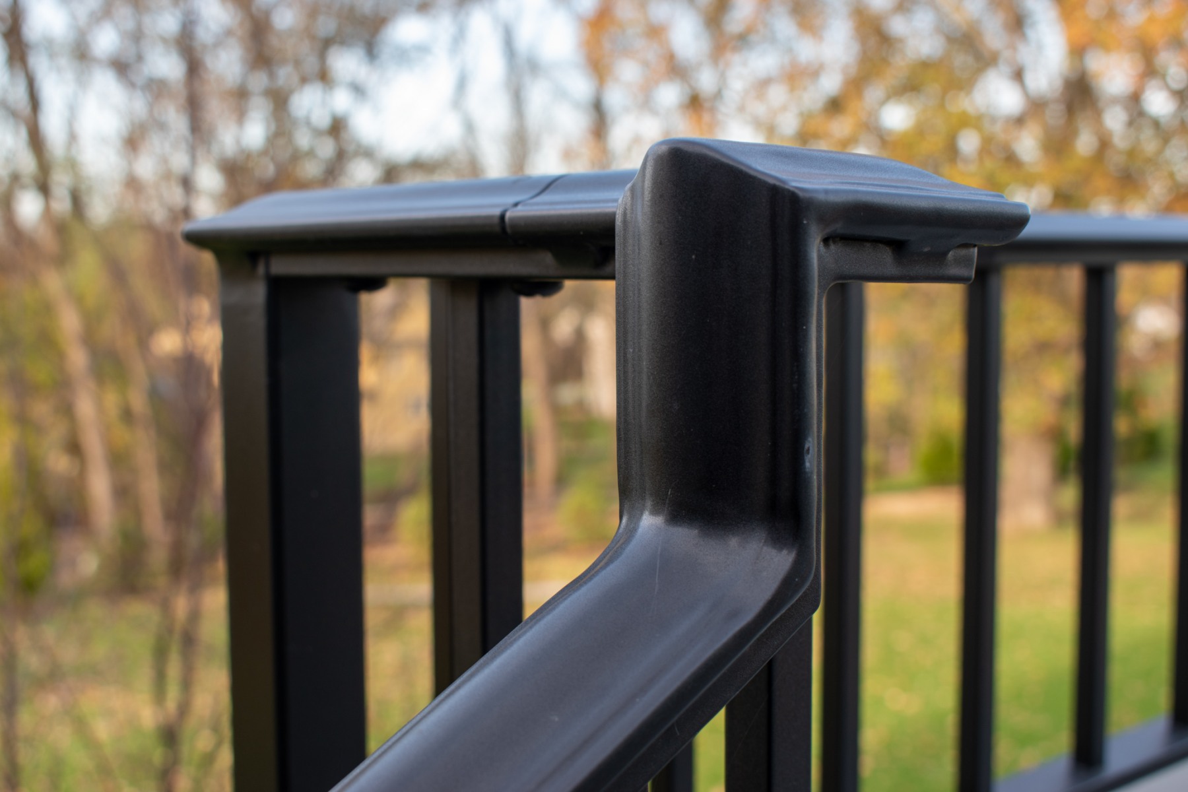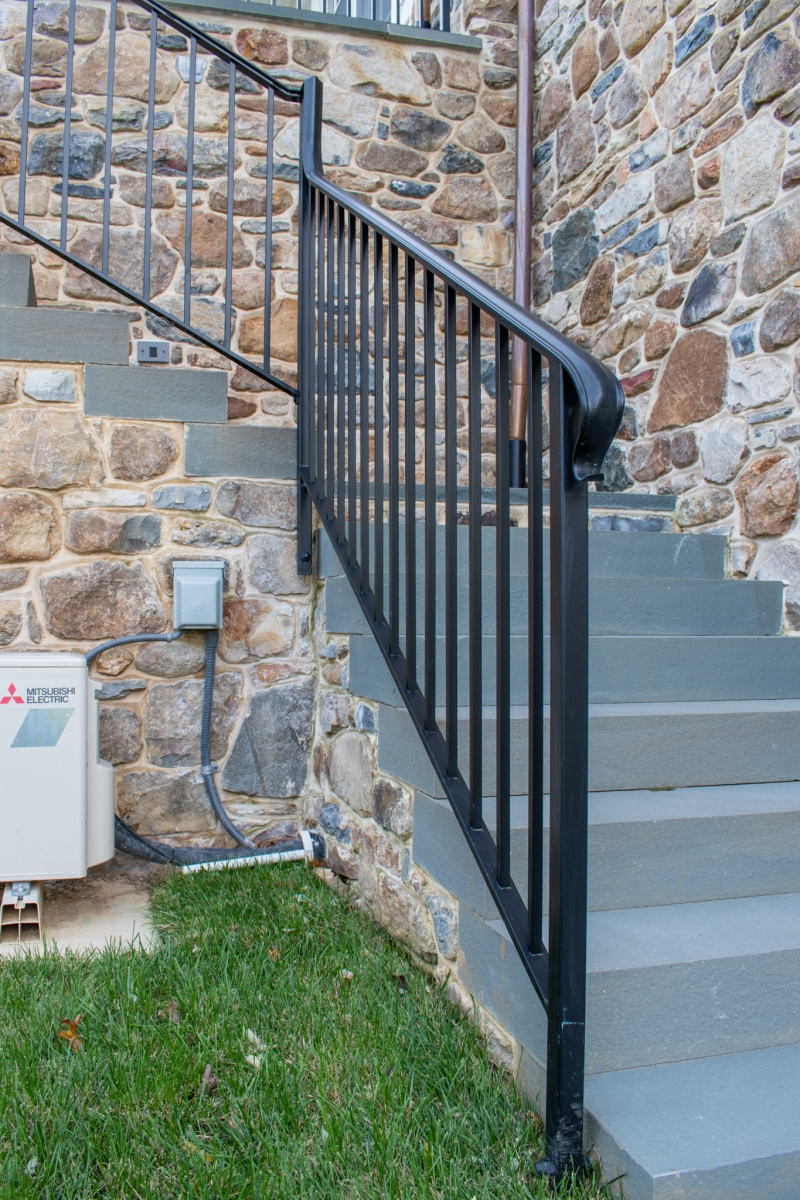Philadelphia Terrace Railings
A world renown, Philadelphia based architect was designing an exceptional upscale home in the Mainline area. A small taste of the unique landscape design of this beautiful property: the incorporation of an old barn and silo as a pool and sports area.
Our responsibility on this exceptional home was to provide railings for a back terrace that descended from a second-floor elevation down to the ground level. We also needed to provide short rails for some check walls to keep the area safe and within the code requirements.
The design of the Iron railing presented 5/8” sq solid iron pickets, 1 ½” sq posts, and a 2 ¼” caprail.
A unique element to the rails that lined the stairs was the specified connection locations of the posts. This Iron railing was designed to be side mounted into the solid bluestone treads 6 “thick x 16” deep x 48inches long treads. These Iron stair railing connections were attached via stainless steel all thread and epoxied horizontally. These threaded connections allowed for micro adjustments of the railing can be adjusted to perfectly plumb.
The side mount had its challenges, but what made it significantly more changing was the connection point from where the check wall rails and the stair railings aligned. The “jog” from one rail to the other had to be perfect in design, in fabrication, and in installation for it to flow correctly.The entire Iron railing project was sand blasted, pretreated, primed and powder-coated for a no maintenance, ultimate UV resistance and visual longevity.
These terrace stairs provided some serious challenges, but with good dialogue between contractor, architect and Iron craftsman, the best solution was provided for this terrace and sports area on this Philadelphia property.






